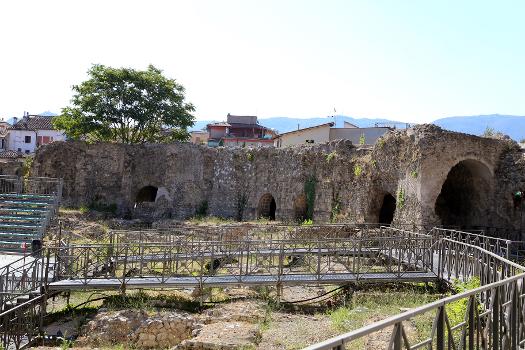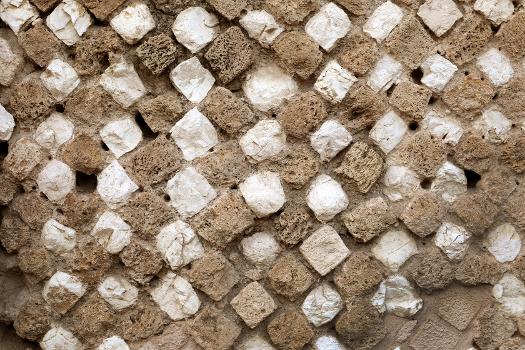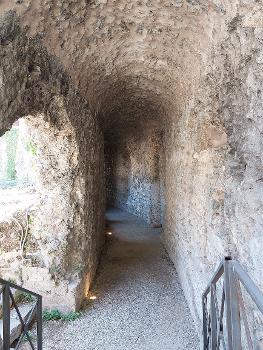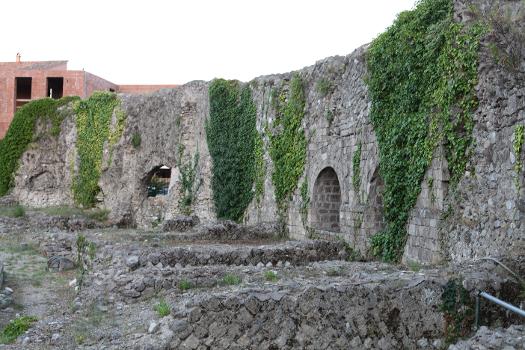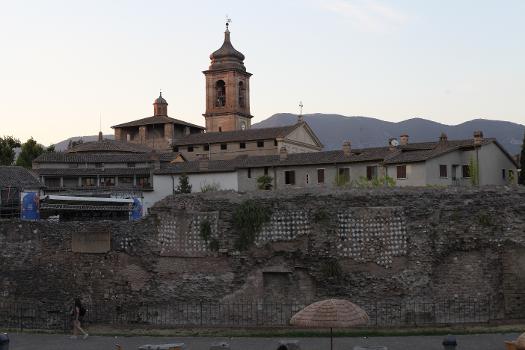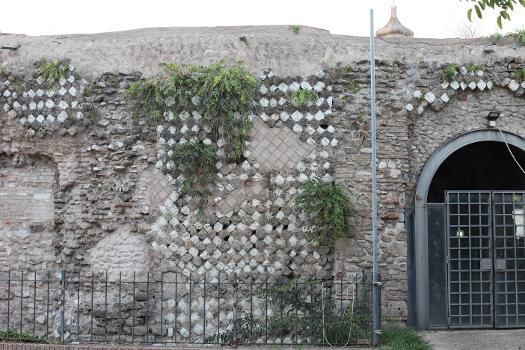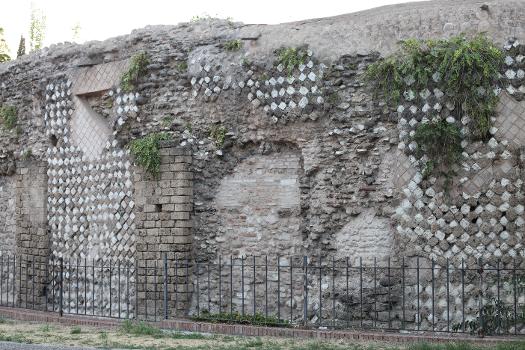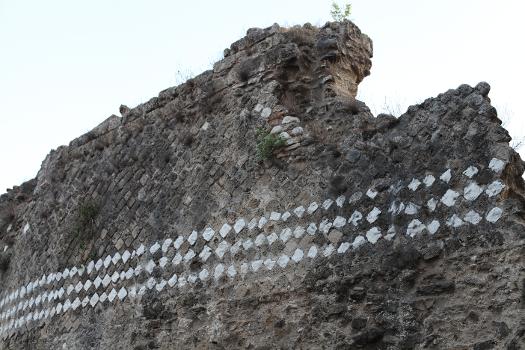General Information
| Name in local language: | Anfiteatro Fausto; Amphitheatrum Faustus |
|---|---|
| Beginning of works: | 30 A.D. |
| Completion: | 32 A.D. |
| Status: | in ruins |
Project Type
| Structure: |
Barrel vault |
|---|---|
| Function / usage: |
Amphitheater |
| Material: |
Masonry structure |
| Architectural style: |
Roman |
| Plan view: |
Structurae Plus/Pro - Subscribe Now! |
Location
Technical Information
Dimensions
| width | 73 m | |
| length | 97.5 m | |
| cavea | seats | 10 000 |
Excerpt from Wikipedia
Terni Cathedral (Italian: Duomo di Terni, Cattedrale di Santa Maria Assunta) is a Roman Catholic cathedral in Terni, Umbria, Italy, and the seat of the bishop of Terni-Narni-Amelia. It is dedicated to the Assumption of the Virgin Mary.
History
The present cathedral is the result of a long series of rebuildings and repairs over the centuries. The first cathedral of Terni was built, according to local tradition, over a pagan temple by the first bishop of Terni, Saint Peregrine, in the 2nd century. Tradition states further that Saint Anastasius, bishop of Terni from 606 to 653, built another cathedral on the site in the 7th century. Repair works between 1932 and 1937 (to plans by Marcello Piacentini) uncovered in the present crypt three apses and the remains of a rose window between two mullioned windows, each of two lights, from this earlier structure. In the 9th century a major reconstruction took place which turned the earlier structure into the crypt of a new cathedral; a further re-building took place in the 12th century. Little now remains of this Romanesque cathedral, because of modernisation works in the taste of the day which were carried out in the 16th and 17th centuries, which included the raising of the height of the central nave, the refacing of the tribune and the campanile, the construction of a baptistry and of the side chapels, and above all the integration of the church and the piazza on which it stands according to Baroque designs by Gian Lorenzo Bernini in the 17th century. As regards the side tower, ist position was much discussed in 1500; the conclusion reached was to place it to the left of the apse, where it was rebuilt in 1743.
Description
The west front presents a wide portico with a double colonnade; three doors open from the portico in Romanesque style, decorated with friezes. The upper part of the frontage is modern, containing a balustrade in travertine and statues of eight bishops of Terni, among them Saint Valentine of Terni, to plans by Marcello Piacentini.
The interior, on a Latin cross groundplan, has a central nave between two side aisles, divided by piers, with side chapels (including those of the baptistry and of the Blessed Sacrament), a transept and an apse.
Text imported from Wikipedia article "Terni Cathedral" and modified on 3 March 2023 according to the CC-BY-SA 3.0 license.
Participants
Currently there is no information available about persons or companies having participated in this project.
Relevant Web Sites
- About this
data sheet - Structure-ID
20085215 - Published on:
23/02/2023 - Last updated on:
26/02/2023

