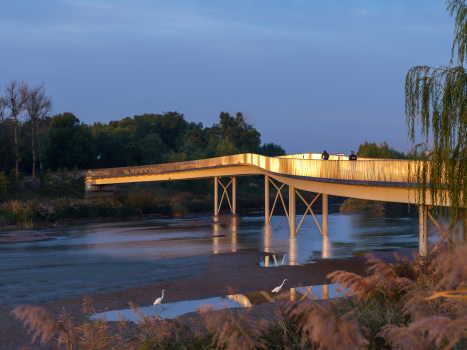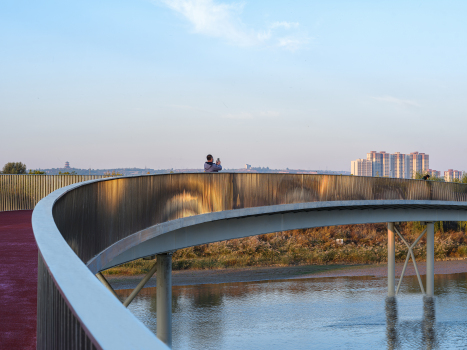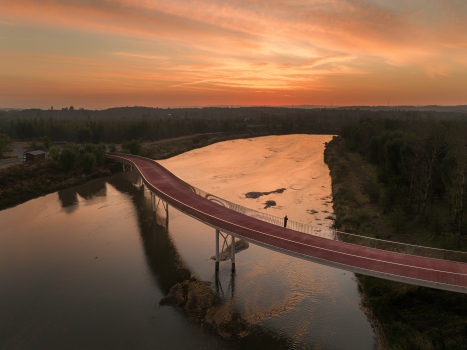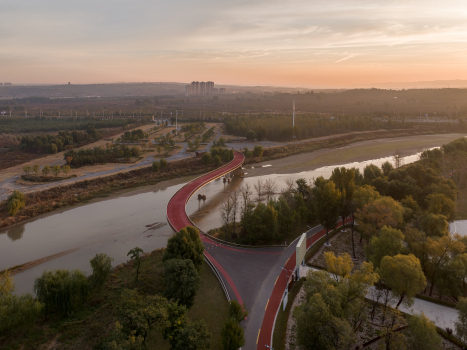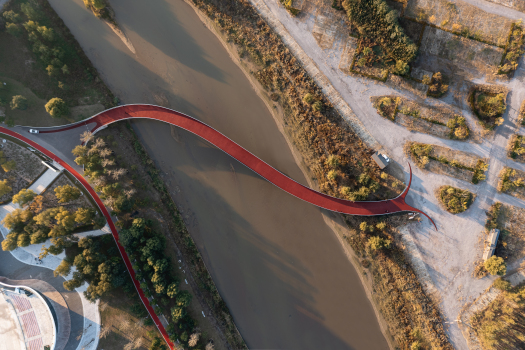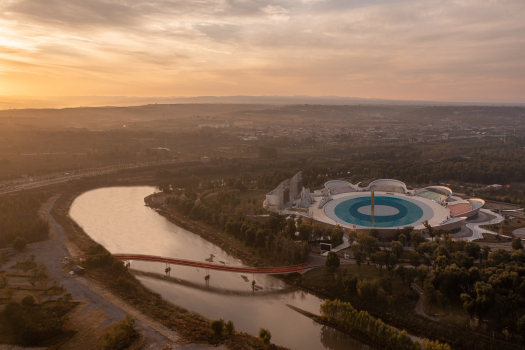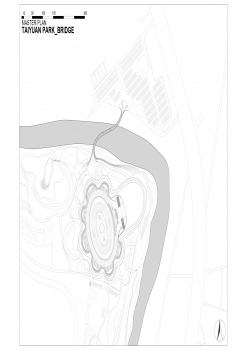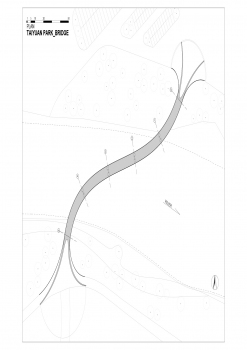General Information
Project Type
| Structure: |
Girder bridge |
|---|---|
| Support conditions: |
for registered users |
| Function / usage: |
Bicycle and pedestrian bridge |
| Material: |
Steel bridge Structurae Plus/Pro - Subscribe Now! |
| Plan view: |
Structurae Plus/Pro - Subscribe Now! |
Location
Technical Information
Dimensions
| main span | 31 m | |
| length | 200 m | |
| total width | 6.9 m | |
| deck | girder depth | 1.20 m |
| piers | height | 7.20 m |
| pile caps | thickness | 1.50 m |
Materials
| superstructure |
steel
|
|---|---|
| piers |
steel tubes
|
| abutments |
reinforced concrete
|
Project Description
The footbridge connects the landscape to the car park located beyond the river and ist meanders. Ist curvature announces the geometry of the lotus at the arrival. Ist indirect path allows you to arrive from the side and discover the water, step by step. A straight path would make the route too direct. The concept is to design a connection to the car park in harmony with the lotus pattern of the landscape and the outer theatre. It develops from the same geometry. The double-curved footbridge is a gentle movement. The entire balustrade gives quality to the design. The non-repetitive Moiré pattern creates a vibrant surface. In general footbridges are used at a slower pace than road bridges. Therefore, the balustrade is a direct contact with the user and plays directly with light and shadows. The project is an invitation to the theatre.
Text by Nicolas Sterling, Sterling Presser
Participants
Relevant Web Sites
- About this
data sheet - Structure-ID
20084099 - Published on:
09/12/2022 - Last updated on:
09/12/2022

