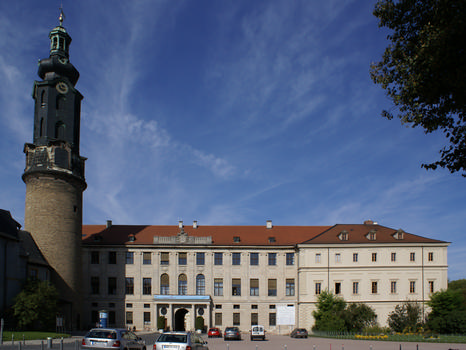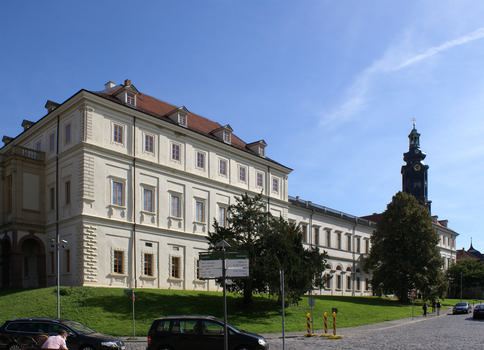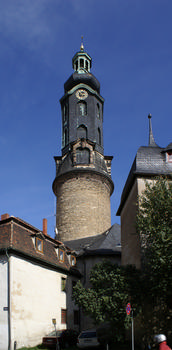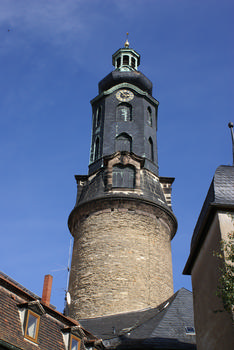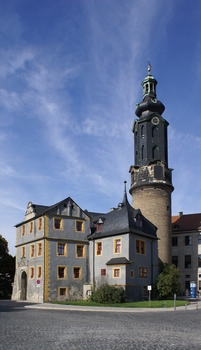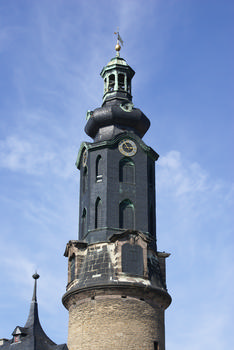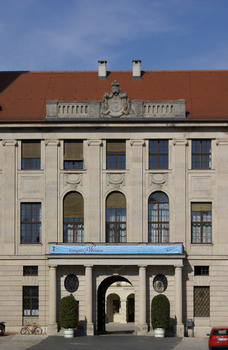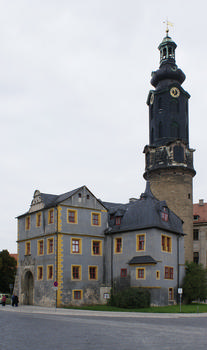General Information
| Status: | in use |
|---|
Project Type
| Function / usage: |
Château current use: Museum building |
|---|---|
| Material: |
Masonry structure |
| Architectural style: |
Renaissance Neoclassical |
Awards and Distinctions
Location
| Location: |
Weimar, Thuringia, Germany |
|---|---|
| Address: | Burgplatz |
| Coordinates: | 50° 58' 49.98" N 11° 19' 57.71" E |
Technical Information
There currently is no technical data available.
Excerpt from Wikipedia
Schloss Weimar is a Schloss (palace) in Weimar, Thuringia, Germany. It is now called Stadtschloss to distinguish it from other palaces in and around Weimar. It was the residence of the dukes of Saxe-Weimar and Eisenach, and has also been called Residenzschloss. Names in English include Palace at Weimar, Grand Ducal Palace, City Palace and City Castle. The building is located at the north end of the town's park along the Ilm river, Park an der Ilm. It forms part of the World Heritage Site "Classical Weimar".
In history, it was often destroyed by fire. The Baroque palace from the 17th century, with the church Schlosskirche where a number of works by Johann Sebastian Bach were premiered, was replaced by a Neoclassical structure after a fire in 1774. Four rooms were dedicated to the memory of poets who worked in Weimar, Johann Wolfgang von Goethe, Johann Gottfried Herder, Friedrich Schiller and Christoph Martin Wieland. From 1923, the building has housed the Schlossmuseum, a museum with a focus on paintings of the 15th and 16th centuries and works of art related to Weimar, a cultural centre.
History
The building has been developed over the past 500 years. The first building on the site was a medieval moated castle, which was first documented at the end of the 10th century. After a fire in 1424, and again from the mid-16th century, when Weimar became the permanent residence of the dukes, it was remodelled. After another fire in 1618, reconstruction began in 1619 planned by the Italian architect Giovanni Bonalino. The church was completed in 1630, where several works by Johann Sebastian Bach were premiered between 1708 and 1717. In the 1650s Johann Moritz Richter was engaged by Wilhelm, Duke of Saxe-Weimar to modify the design to a symmetrical Baroque structure with three wings, open to the south. After Wilhelm's death in 1662, the new building became known as the "Wilhelmsburg"; the chapel was called the "Himmelsburg".
The building was destroyed by fire in 1774. Duke Carl August formed a commission for its reconstruction directed by Johann Wolfgang Goethe. Architects Johann August Arens [de], Nikolaus Friedrich Thouret [de] and Heinrich Gentz [de] kept the former walls of the east and north wings and created a "classical" interior, especially the staircase and the banqueting hall (Festsaal). Decoration was supplied by sculptor Christian Friedrich Tieck. In 1816, Clemens Wenzeslaus Coudray began plans for the west wing, which was reopened in 1847 with a court chapel. The wing contained the so-called Dichterzimmer (poets' rooms), initiated by Duchess Maria Pavlovna. They commemorate Christoph Martin Wieland, Johann Gottfried Herder, Friedrich Schiller and Goethe. From 1912 to 1914 a south wing was added under Duke Wilhelm Ernst.
The Herder Room was restored in 2005, the restoration of the Goethe Room and the Wieland Room was completed in 2014.
Museum
The building has been used as a museum since 1923. The Schlossmuseum presents exhibitions focused on paintings from 1500 to 1900 related to the history of Weimar. The ground floor holds paintings of the Renaissance, especially works by Lucas Cranach the Elder and Lucas Cranach the Younger, and medieval sacred art, the upper floor displays paintings of Goethe's period in representative rooms, and the top floor contains works of the 19th-century Weimarer Malerschule [de] (Weimar School) and contemporary art.
Since 2008 the Klassik Stiftung Weimar has owned the site with the exception of the Bastille part, owned by the Stiftung Thüringer Schlösser und Gärten.
Text imported from Wikipedia article "Schloss Weimar" and modified on 23 July 2019 under the CC-BY-SA 3.0 license.
Participants
Currently there is no information available about persons or companies having participated in this project.
Relevant Web Sites
- About this
data sheet - Structure-ID
20032072 - Published on:
30/09/2007 - Last updated on:
30/07/2014

