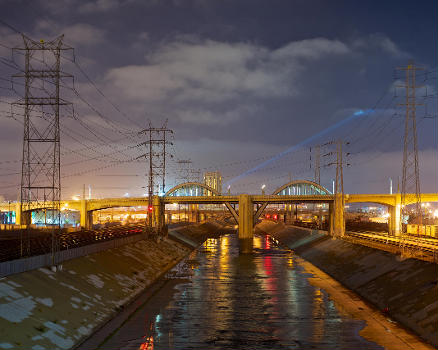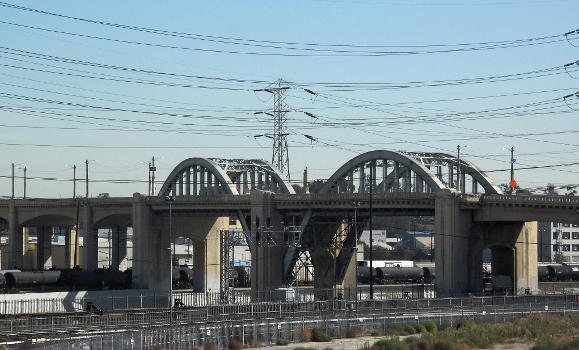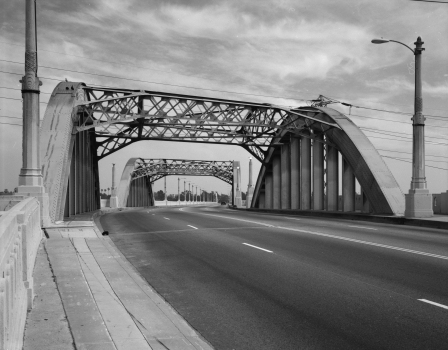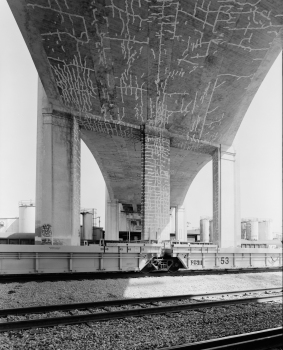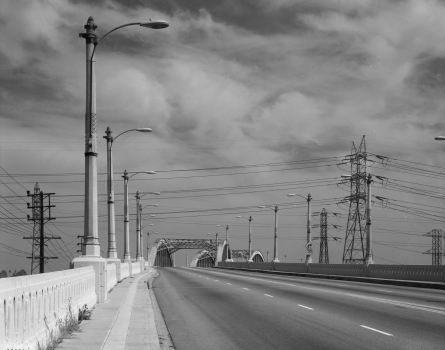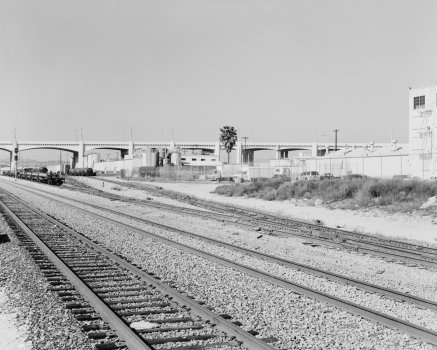General Information
| Completion: | 1932 |
|---|---|
| Status: | demolished (5 February 2016) |
Project Type
| Structure: |
Half-through arch bridge |
|---|---|
| Function / usage: |
Road bridge |
| Material: |
main bridge: Steel bridge Structurae Plus/Pro - Subscribe Now! approach viaducts: Reinforced concrete bridge |
Location
| Location: |
Los Angeles, Los Angeles County, California, USA |
|---|---|
| Address: | Sixth Street |
| Crosses: |
|
| Replaced by: |
Sixth Street Viaduct (2022)
|
| Coordinates: | 34° 2' 18.67" N 118° 13' 41.12" W |
Technical Information
Dimensions
| main span | 45.69 m | |
| total length | 901.93 m |
Cost
| cost of construction | ca. United States dollar 2 500 000 |
Materials
| piers |
reinforced concrete
|
|---|---|
| arches |
steel
|
Report of the Historic American Engineering Record (HAER NO. CA-176)
Author: Morag A. Logan, 1996
Description
The Sixth Street Viaduct over the Los Angeles is one of ten City of Los Angeles historic bridges for which design has been completed for seismic retrofit. Sixth Street Viaduct is one example of the viaduct and bridge designs created by the Bureau of Engineering of the City of Los Angeles in order to develop a City Beautiful plan in the early 1900's. City Beautiful plans were inspired by the civic architecture of Paris and Rome, and these plans sought to beautify America's cities by constructing grand civic monuments, both buildings and public works projects.
Sixth Street Viaduct is the largest viaduct built in the City of Los Angeles in the period from 1910 to 1. Sixth Street Viaduct is one of twelve significant bridges across the Los Angeles River, nine of these bridges are viaducts. With a total length of 3546 feet, Sixth Street Viaduct is the largest concrete bridge built in California prior to 1945. Most of the spans are concrete girders carried on concrete piers. The river spans differ in that they are unusual asymmetrical steel through arches. These steel arches measure 150 feet in length, and they begin at the deck at the extremes but continue through the piers on the inside.
Sixth Street is a main artery carrying two lanes of traffic in each direction in a westerly/easterly direction. The viaduct is 7 4 feet wide, stands between 46 and 72 feet high, the west portion measures 880 feet in length, and the east portion extends 2036 feet in length. Sixth Street Bridge's west portion has 12 fairly evenly spaced spans on the same skew, while the east portion consists of 31 unevenly spaced spans with different skews. The superstructure consists of ornate concrete light standards, two sidewalks, asphalt concrete wearing surface on a concrete deck, massive concrete pylons, arched reinforced concrete girders, and intermediate and end diaphragms.
Sixth Street Bridge consists of a west approach abutment and Piers 1 through 11 on the west side; west, center, and east river piers; and piers 12 through 41 and an east approach abutment on the east side. Each pier consists of three columns, with each column having been constructed with incised and cast concrete, and each column having a different, irregular cross-section. Piers 5 through 11 are unique in that a ramp for access into the Los Angeles River has been constructed between the middle and southernmost columns. This bridge is the only one of the twelve significant historic bridges to have ramp access to the river.
Architectural and Engineering Information
Sixth Street Viaduct was designed by City of Los Angeles engineer Merrill Butler, who was the significant designer and Engineer of Bridges for the City of Los Angeles from 1923 to 1963. Sixth Street Viaduct is considered a major example of Merrill Butler's work. Mr. Butler was instrumental in designing many of the historic bridges over the Los Angeles River to complete the City Beautiful Plan of the Los Angeles Municipal Art Commission.
Sixth Street Viaduct is the largest bridge in the series of bridges built between 1910 and 1932, and is designed in the PW A Moderne style. Each of the supporting columns and piers is unique in design and structure. Each of the columns have been constructed with incised and cast concrete and each has a different, irregular cross-section. These geometrically designed columns complement the Streamlined Moderne design of the bridge.
Sixth Street Viaduct was intended to connect Los Angeles with the Boyle Heights region. In order to accomplish this, the piers were constructed at angles to allow the bridge to curve towards Boyle Heights. This resulted in unusual triangular shaped sections located at piers 21 and 22, 23 and 24, 29 and 30, and 37 and 38. The piers have directional shifts between each of the triangular sections. Sixth Street Viaduct's design made retrofit of the viaduct difficult due to the sizable forces that would be anticipated during a design-level earthquake (0.60 g peak bedrock acceleration).
Architectural treatment of Sixth Street Bridge is PW A or Streamlined Moderne design; notable for ist massive, angular sculptural forms based on classical models. This treatment of detail on the viaduct is often called "starved classicism." The structure is highlighted with Moderne detail, with two 40 foot high pylons at the east portal, 4 smaller pylons near the river spans, and 2 small pylons at the west portals.2 The two 40 foot high eastern pylons which flank the eastern entrance to the bridge are the most prominent feature of Sixth Street bridge. These clearly mark a ceremonial entrance to downtown Los Angeles from the historic residential neighborhood of Boyle Heights.
The original handrails and light standards (lacking the original light fixtures) are still in existence. There is no work proposed to be performed on the handrails, as the handrails were determined to have retained their structural integrity. The Moderne style is evident in the handrail design. A bell shaped detail, constructed in cast concrete, is dissected by a vertical flute; the bell shaped detail alternates with an elliptical opening. Rectangular shaped
Historical Information
City Beautiful plans, popular in the 1920's and 1930's, were an attempt to make American city monuments, civic buildings, and public works structures emulate the architecture of Rome and Paris. The concept of City Beautiful bridges were expressed in Charles Mulford Robinson's 1909 report "The City Beautiful" to the Los Angeles Municipal Art Commission. He chided the City for erecting truss bridges as major river crossings, arguing they are " .. About as ugly as they can be. As these are replaced, handsome structures should be substituted … the concrete arch now makes practicable a bridge that is beautiful at no more cost than the old ugly iron bridge of the railroad type.
In a 1913 article published in The Architect and Engineer of California, H. G. Tyrell makes a forceful case for City Beautiful bridges. Mr. Tyrell argued that, as a city grows, bridges will proliferate at major crossings. These many bridges, he wrote, "will stand at almost every water crossing, either as an honor or as a shame to their originators." He wrote that the bridges should be treated as public monuments, like post offices or city halls, and decorated in the same manner. "The proper role for the beautifying of public works is to adorn those structures which are of greatest public service." H.G. Tyrell thought the adornments should be Beaux Art Classicism set forth in grand fashion in the 1893 Chicago World's Fair.
Passage of a large bond measure in 1923, made construction of the viaducts possible. City Engineer John Griffin wrote that the viaducts were constructed within the City of Los Angeles to "excite favorable comment from visitors who enter and leave the City by the railways," which pass under most of these bridges, and " … to raise the status of Los Angeles as an enterprising, properly developed city." When the viaducts were completed in 1932, John Griffin reiterated the intent of the program and pointed to his success in achieving that. "The viaducts themselves have taken their place among the sightly structures of the city."
Sixth Street Bridge Viaduct was the last and largest of the bridges and viaducts that were constructed from 1910 to 1932. City Engineer of Bridges Merrill Butler was credited with the design of this and many of the other City Beautiful plan bridges that were constructed in the 1920's and 1930's. The plaque that is attached to the southwest handrail includes the inscription: Sixth Street Viaduct, John C. Porter, Mayor; Board of Public Works members; Members of the City Council; County Supervisors; John F. Knapp, contractor; and "Completed November 1932".
Sixth Street Viaduct has been determined to be eligible for the National Register of Historic Properties. Sixth Street Viaduct is eligible under Criterion A as an important element in the development of the Los Angeles transportation system, linking the historic residential neighborhood of Boyle Heights with downtown Los Angeles. Sixth Street Viaduct is also eligible under Criterion C as one of the series of City Beautiful bridges across the Los Angeles River. In addition, the viaduct is a fine example of a reinforced concrete bridge, for which the State of California is historically noted.
Project Information
The design of Sixth Street Bridge made an alternatives analysis of proposed seismic retrofit designs almost impossible. None of the known alternatives could compensate for the changes in angles and the resultant forces on the bridge. As a last resort to seismically retrofit the bridge, infill shearwalls are proposed to be constructed at Piers 1, 8, 10, 11, 13, 15, 17, 21 and 22, 23 and 24, 26, 29 and 30, 32, 35, 37 and 38, and 41. Due to the angle configuration of Piers 21 and 22, 23 and 24, 29 and 30, and 37 and 38, transverse in-fill shearwalls will be constructed to create a triangular enclosure for more seismic stability. In addition, due to the presence of the access ramp to the Los Angeles River, piers 8, 10, and 11 will only be infilled between the center and north columns in order to keep the access ramp clear.
The proposed seismic retrofit of the Sixth Street Viaduct has been determined to have an "Adverse Effect" by the California Department of Transportation. The adverse effect is on the viaducts integrity of design with respect to the qualities of significance under Criterion C. Essential to the design is the visual effect of the columns supporting the span. As Sixth Street Viaduct is the tallest of the City Beautiful bridge, and the Santa Ana freeway and various railroads run under the bridge, this retrofit will be apparent to many commuters.
Proposed mitigation for the seismic retrofit is the addition of an architectural treatment on the infill shearwalls which will continue the stepped geometry of the columns on the wall surfaces. This treatment will be two inset lines which will start at ground level, parallel the columns to just below the bentcap, tum a right angle at the bent cap to the next column, tum a right angle at the adjacent column, to the ground surface. In addition, the historic lanterns will be replicated and will replace the existing modem cobra head light fixtures.
Full text PDF with figures and notes available here.
Addendum to the Report of the Historic American Engineering Record (HAER NO. CA-176)
Author: Elizabeth Watson, August 2000
Bridge Description
The Sixth Street Bridge is easily recognized by its central span of two asymmetric steel arches within extensive reinforced concrete approach spans. Forty-two concrete girders clear the Santa Fe, Union Pacific and Atchison, Topeka and Santa Fe railroad tracks. The structure also stretches over Santa Fe, Mesquit, Rogers, and Anderson Streets, and Mission Road. The present structure has an overall length of 3,546. It was the largest and last of the great Los Angeles River Bridges built between 1923 and 1933. Spanning nearly a mile between Mateo Street west of the river and Boyle Avenue in east Los Angeles, Bridge No. 53C 1880 of the City of Los Angeles continues east of the river with the designation of State of California (CalTrans) Bridge No. 53-0595 for the portion that spans the Santa Ana Freeway.
The viaduct rises on a 4.5 percent grade to approximate the riverbed, beginning at the east line of Mateo Street. From the river the roadway continues on a 0.41 percent grade to connect with Boyle A venue at Whittier Boulevard. The total length of the bridge structure is 3,546 feet; the length of the causeway, including the easterly approach roadway from the easterly terminus of the viaduct to Boyle Avenue is 4,275 feet. Sixth Street Bridge is the only one of the twelve Los Angeles river bridges to be built with a subway entrance into the riverbed. The access passes under Mesquit Street and the Santa Fe railroad tracks. Ist purpose was to provide a construction entrance to the river for a proposed truck speedway along the riverbed that was never built.
Planning for Sixth Street Bridge
Sixth Street Bridge was intended to provide a modem and aesthetically pleasing gateway into the city. As built, monumental decorative pillars flanked the steel arches and ornamented the deck, and the roadway was illuminated with ornamental light standards and handrails. 3 The bridge provided access to downtown Los Angeles from Hollenbeck Heights east of the river via Whittier Boulevard, a major thoroughfare. Pushed by the Eastside Neighborhood Improvement Association to relieve traffic, the Bureau of Engineering intended the viaduct to offer a supplemental route to Seventh Street for access and exit from the central city. At that time city traffic planners also envisioned the extension of Wilshire Boulevard through downtown, but this plan was never implemented.
Funding for the bridge was obtained through a bond issue passed by the voters in 1926, the third such since 1923 supporting the erection of permanent structures to replace older wood and steel truss bridges. The 1926 bond provided the city with $500,000 for the bridge. In the final tally, including the cost of purchasing land within the construction zone, the bridge's cost totaled approximately $2,500,000.
The design of the steel arches over the river channel resulted from the requirements of the railroads for street and steam railway transportation across the river and along the streambed. The City negotiated an agreement through the State Railroad Commission with Los Angeles County and the railroads. Costs were shared between the parties: the City and County would each pay 37.5 percent; the Santa Fe and Union Pacific Railroads railways, 12.5 percent. Union Pacific paid an additional $137,436, as Engineer Merrill Butler reported, "to raise the grade of the viaduct sufficiently to allow clearance for elevated tracks of ist railroad, the Southern Pacific and the Pacific Electric street railway in case such construction ever becomes desirable." The city and county agreed to pay the cost of facilities for streetcar tracks on the bridge. Butler continued, "These requirements of the railroads are of particular importance, as they determined the height of the viaduct in the vicinity of the river and made necessary the unusual design of the river portion."
Bridge Design: Arch Span Construction
An article in the Southwest Builder and Contractor amplified Butler's statement concerning the influence of the railroads on the design, explaining that the river section of the bridge was "of sufficient height to afford clearance for a proposed elevated electric railway bridge at the east bank of the river as part of the Southern Pacific Company's contemplated plan for a union terminal at the Arcade Station site."7 To gain the clearance, which ultimately reached 85 feet, the river crossing was designed as a "semi-through, two-span, continuous steel arch system with a tie from end to end at roadway grade." This design produced two asymmetrical arches sprung from a center pier, a support necessitated by the curvature ofthe alignment. Arch ribs are fixed at the center pier. The outer ends of the arches rest on piers at the banks where they were tied at the roadway level to continuous steel members that spanned the entire length of the river. The roadway was carried on steel beams suspended from the arches by structural steel hangers making the roadway approximately 60 feet above the ground level and the tops of the arches approximately 100 feet above the stream bed.
Girder Construction
Sixth Street Viaduct was reinforced concrete construction with continuous girder spans except for the steel arches over the river. Intersecting streets and railroad tracks along the river required forty-three girder spans of different lengths, ranging from 54 to 123 feet. The longest spans were over the Union Pacific and Santa Fe tracks adjacent to the river, to the east and west respectively. To accommodate the tracks, engineers. devised a novel method to construct the girders:
The three spans on either side of the river section were built with a key section in the center span. All reinforcing steel was lapped in the open section of each girder and was not poured until all falsework had been released and material had been piled on the spans to make up the full dead weight load. After the key section was poured, the girder system for the three spans in each group became continuous…. Technically, the effect of this type of construction is to so distribute the moments that excessive positive moments were eliminated.
Bridge Reinforcement
Merrill Butler described the reinforcement schemes for the approach spans in detail. Reinforcement in the girder supports followed a chamfered line with minimal reinforcement at the center and additional reinforcement at the ends. Viewed in elevation, the additional reinforcement was placed at a forty-five-degree angle to the vertical in the ends of the girders. In order to increase the radius of gyration and reduce the amount of concrete to a reasonable minimum, column bents were designed as rigid frames, and made cross-shaped, "for economy." At intervals tower sections were introduced to provide longitudinal as well as lateral stability. The tower frames were also rigid frames with heavy diaphragms connecting the columns in both directions below ground. At expansion points, heavy piers were also introduced with one-half inch of expansion for each 100 feet of continuous structure. Expansion ends were supported on cast steel rockers. Expansion joints were intermittent throughout, corresponding with pier centerlines. Pilings were made of pre-cast concrete with each pile designed for a forty-ton capacity, not to exceed 8,000 pounds per square foot for spread footings. Butler emphasized that piles were used to protect against scour in the river due to flooding, "not because of any necessity for improving the bearing capacity of the soil."
Architectural Ornament
Sixth Street's bridge architect Louis L. Huot had the task of ornamenting the bridge. Perhaps reflecting the difficult economic times that had overtaken the bridge's construction, Huot emphasized practicality and economy rather than architectural embellishment. "With the adoption of careful architectural study of the proper proportion of the masses and detail," he wrote in Architect and Engineer, "this idea [ a superficial and incidental mass of gingerbread] has given way to an appreciation of the value of design carried to a logical end. " 11 Huot believed that the public demanded harmonious and graceful design and he emphasized the importance of beauty ofline and proportion. 12 Thus, the massive center pylons focused attention to the steel arches while the pylons at the embankment were kept to a lower height.
Huot's approach to beautification is sensitive to setting. Where the bridge terminated at a hill on the easterly end, 40-foot pylons flanked the sides of the roadway, accenting the bridge and framing a panoramic view of the city. These approach pylons are simply ornamented with strong vertical scoring, referencing the Moderne style of the railroad streamliner of the 1930s that passed beneath the bridge.
For Huot, lighting was the most important design element. The bridge's lights were "especially designed to harmonize with the viaduct." The design engineer subtly promoted an opportunity to appreciate city lights at night over the river. For anyone leaving the city at night, he stated, a clean, well-lighted 46-foot roadway offered an unobstructed path more than three-quarters of a mile long. The viaduct offered an "attractive route," lit by large bronze lanterns with opalescent glass panels set in pairs upon handsome concrete poles lining the bridge and ist approaches. The decorative lights were also practical, for lighting engineers made careful calculation of light centers to assure safety, and the light standards simultaneously functioned as trolley poles.
Alterations and Modifications
Although Butler's article reported extensively on the concrete used in the bridge and Huot praised the strength of the concrete in the bridge hand rail, Butler and his colleagues did not anticipate the concrete's deterioration due to the unsuitable nature of the sand within the concrete mix for the piers, pylons and columns. Within a few years, the mix developed an extensive alkali-silica reaction and soon exhibited numerous surface cracks and spalls. As a result, the central pylons between the two steel arches were removed in 1951. Epoxy has been injected into the cracks at intervals over the years, and a cementitious coating was applied to hide the repair, thus obscuring the historic board-formed surface.
In 1989, the bridge suffered considerable damage from the Whittier Narrows Earthquake. Lightpoles were cracked, a column fractured, and rocker bearings tipped off their seats. Repairs to ornamental details were generally cosmetic. However, to minimize future seismic damage, rocker bearings (with the exception of the east abutment) were replaced with neoprene elastomeric bearing pads able to bear high loads without deformation. Before being inserted under the girders, the pads were preloaded to expected dead loads and a steel plate welded onto the side to avoid settlement.
Under the bond issue of 1990 passed by Los Angles voters as Proposition G, the viaduct was analyzed to determine ist behavior during an earthquake. The dynamic analysis included acceleration, spectrum curve, peak design acceleration, and criteria for analysis and design strength in accordance with CalTrans protocol. As a result of the analysis, a seismic retrofit was deemed necessary. Since CalTrans has jurisdiction of the eastern approach including crossings over the San Bernardino, Santa Ana and Pomona Freeways, the City of Los Angeles and CalTrans submitted proposals for a seismic retrofit.
CalTrans seismically retrofitted ist portion of the bridge by adding transverse shear walls between the columns at nineteen of the forty-one piers. Longitudinal shear walls were built linking the center columns of piers 3 and 4, and the exterior columns of piers 21, 22, 23, 29, 30, 37, and 38. All of the walls were designed with recessed panels to harmonize with the recessed comers of the existing columns. The City of Los Angeles Bureau of Engineering is presently developing alternatives in preparation for an extensive retrofit of the City's portion, including replacement of historic features in accordance with Secretary of the Interior's Guidelines for Restoration and Rehabilitation.
Full text PDF with figures and notes available here.
Participants
- Merrill Butler (bridge engineer)
- Joseph John Jessup (designer)
- Louis L. Huot (architect)
- H. P. Cortelyou (construction engineer)
- L. E. Medroth (resident engineer)
Relevant Web Sites
- About this
data sheet - Structure-ID
20031096 - Published on:
13/09/2007 - Last updated on:
20/10/2023

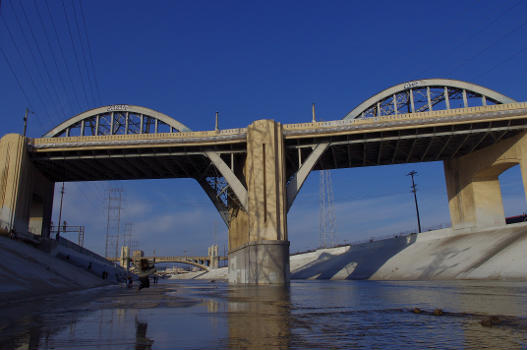
![Building LA's Earthquake-Proof Bridge : Los Angeles' authorities are replacing the iconic Sixth Street viaduct with an impressive earthquake-proof structure. For more by The B1M subscribe now - http://ow.ly/GxW7y
Read the full story on this video, including images and useful links, here: http://www.theb1m.com/video/building-los-angeles-earthquake-proof-bridge
Images courtesy of the [US] Library of Congress, University of Southern California Digital Library, Google Earth, Elizabeth Daniels, Michael Matlzan Architecture, AECOM, Safdie Rabines Architects, City of Los Angeles Bureau of Engineering, Weldon Brewster, Joe Linton, Prageeth S. L. and the United States Geological Survey (USGS) and NoTriangle Studio.
View this video and more at - http://www.TheB1M.com
Follow us on Twitter - http://www.twitter.com/TheB1M
Like us on Facebook - http://www.facebook.com/TheB1M
Follow us on LinkedIn - https://www.linkedin.com/company/the-b1m-ltd
Follow us on Instagram - http://instagram.com/theb1m/
#construction #architecture #infrastructure
We welcome you sharing our content to inspire others, but please be nice and play by our rules: http://www.theb1m.com/guidelines-for-sharing
Our content may only be embedded onto third party websites by arrangement. We have established partnerships with domains to share our content and help it reach a wider audience. If you are interested in partnering with us please contact Enquiries@TheB1M.com.
Ripping and/or editing this video is illegal and will result in legal action.
© 2018 The B1M Limited](https://files.structurae.net/files/350high/video/427020.jpg)
