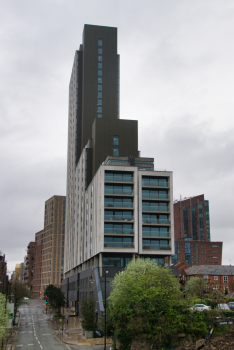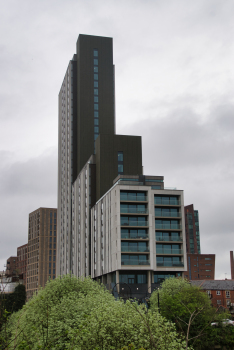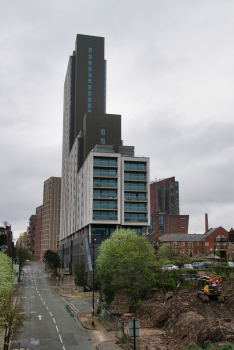General Information
Project Type
| Structure: |
Frame |
|---|---|
| Function / usage: |
Apartment building |
| Material: |
Concrete structure |
Location
| Location: |
Manchester, Greater Manchester, North West England, England, United Kingdom |
|---|---|
| Address: | Store Street |
| Coordinates: | 53° 28' 48.95" N 2° 13' 30.38" W |
Technical Information
Dimensions
| tower 1 | height | 110 m |
| number of floors (above ground) | 32 | |
| number of floors (below ground) | 2 | |
| tower 2 | number of floors (above ground) | 16 |
| number of floors (below ground) | 1 | |
| tower 3 | number of floors (above ground) | 10 |
| number of floors (below ground) | 1 |
Materials
| building structure |
reinforced concrete
|
|---|
Excerpt from Wikipedia
Oxygen Towers (also known as Oxygen) are a cluster of three individual but interlinked residential towers in Manchester, England. The 110 m (359 ft), 32-storey Tower 1 is the tallest element, with Towers 2 and 3 having 16 and 10 storeys respectively. The buildings were designed by 5plus Architects and Tower 1 is the 15th-tallest building in Greater Manchester as of February 2024.
History
Planning
Planning permission was originally granted in 2007 by Manchester City Council for a 35-storey tower by developer Time & Tide, before the developer fell into administration in 2008. In 2015, developer Property Alliance Group acquired the site and obtained consent for the three tower scheme in March 2016. The development comprises 372 apartments and 12 townhouses, within three individual towers of 32, 16 and 10 storeys linked by two lift shafts.
Construction
Construction of Oxygen Towers was started in 2018 by contractor Russell WBHO, topped out in 2020 and completed in 2021. It is located on a triangular site where Store Street meets Great Ancoats Street, with the third elevation facing onto the sloped Millbank Street. The change in levels means that the tallest part of the building, Tower 1, has two basement floors while Towers 2 and 3 have just one.
Facilities
Oxygen Towers includes a spa with 25 m (82 ft) pool, a gym, spin and yoga studio, cinema room, and residents' lounge.
Text imported from Wikipedia article "Oxygen Towers" and modified on 23 April 2024 according to the CC-BY-SA 3.0 license.
Participants
Relevant Web Sites
- About this
data sheet - Structure-ID
20088324 - Published on:
19/04/2024 - Last updated on:
21/04/2024







