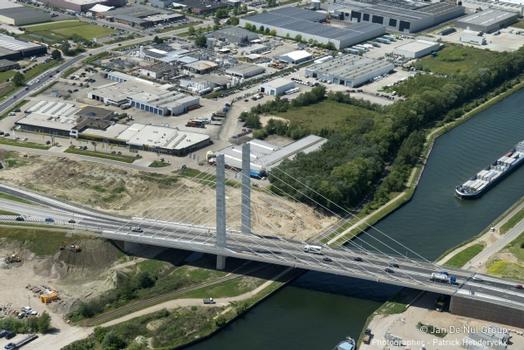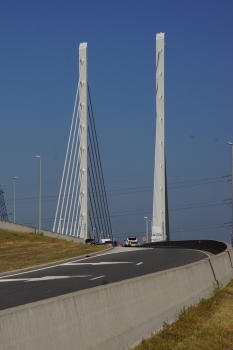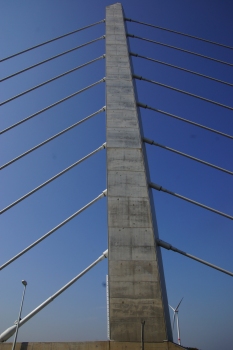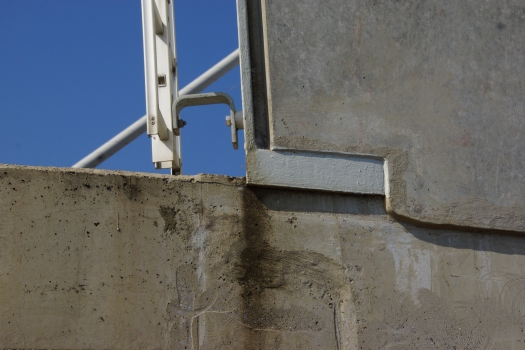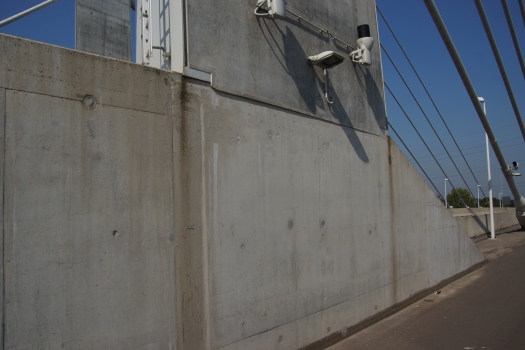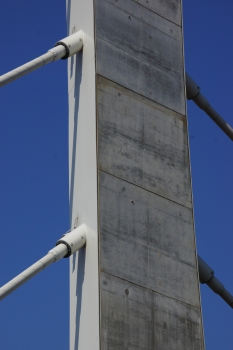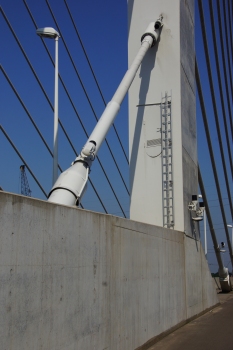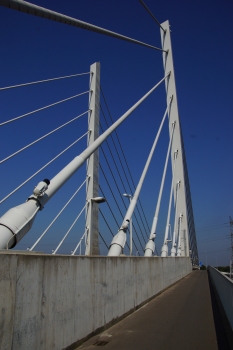General Information
| Completion: | 30 September 2013 |
|---|---|
| Status: | in use |
Project Type
| Structure: |
Cable-stayed bridge with harp system Two-span cable-stayed bridge |
|---|---|
| Support conditions: |
for registered users |
| Secondary structure(s): |
Structurae Plus/Pro - Subscribe Now! Structurae Plus/Pro - Subscribe Now! |
| Function / usage: |
Road bridge |
| Material: |
Steel-prestressed concrete composite bridge Structurae Plus/Pro - Subscribe Now! |
| Plan view: |
Structurae Plus/Pro - Subscribe Now! |
Awards and Distinctions
| 2015 |
entry
for registered users |
|---|
Location
| Location: |
Westerlo, Antwerp, Flanders, Belgium Geel, Antwerp, Flanders, Belgium |
|---|---|
| Crosses: |
|
| Crosses: |
Albert Canal (1939)
|
| Coordinates: | 51° 8' 12.83" N 4° 56' 23.86" E |
Technical Information
Dimensions
| span lengths | 66.00 m - 122.00 m | |
| number of spans | 2 | |
| on-center distance between girders | 20.70 m | |
| number of lanes | 2 x 2 | |
| total width | 29.10 m |
Materials
| deck |
composite steel-prestressed concrete
|
|---|---|
| pylons |
composite steel-reinforced concrete
|
| abutments |
reinforced concrete
|
Bridge over the Albert Canal, Belgium
Explanation of structural design and construction
A semi-integral cable-stayed bridge has adorned the Albert Canal in Belgium since 2013. The slender bridge carries a 4-lane roadway and, with its harp-shaped cable arrangement, has become an unexciting landmark visible from afar. The semi-integral design results in a slender and robust bridge structure.
Task statement
The client wanted a cable-stayed bridge as a landmark visible from afar for the crossing of the Albert Canal in the course of the Kempen North-South traffic route. The 4-lane road crosses the Albert Canal at an angle of approx. 22.5 degrees. The horizontal opening required for the subsequent widening of the shipping channel at the crossing point, as well as for a freight track and service roads along the bank, is about 185 meters.
schlaich bergermann und partner were commissioned by the executing construction company Jan de Nul to develop a special proposal as part of a design and build competition. After the successful outcome of the competition, schlaich bergermann und partner were commissioned with the execution planning, installation planning as well as construction-accompanying installation control based on the developed design.
Draft
The office design for the 4-lane road crossing of the Albert Canal near Geel included a single-span cable-stayed bridge with a central cable level spanning the entire 185-meter horizontal opening with a main span. The harp-shaped stay cables were directly bundled to a point to the rear without a side span.
The main idea of the special proposal developed by schlaich bergermann und partner was to shift the position of the bridge mast towards the future canal bank, thus reducing the main span to 125 meters. This economic advantage could be implemented in the design without any formal compromises. It was also decided to locate two outside cable levels to simplify the superstructure design in the main span. For formal consistency, all elements of the bridge, abutments, mast placement, cable arrangement, transition structures, and even the mast cross-sections were aligned with the skew-axis geometry.
Despite the pronounced obliquity in the plan, a calm and harmonious appearance was achieved by choosing a harp-shaped arrangement of the stay cables. Further defining the design is the short side span, which was made possible by the choice of a stiff and heavier concrete superstructure monolithically connected to the individual pylons.
In the main span, a composite superstructure as slender and lightweight as possible was chosen to match. A concrete deck of only 25 cm thick made of solid precast elements on a steel girder grid of slender hollow steel boxes as longitudinal girders and open steel sections as cross girders create the desired lightness and stiffness.
To further increase the stiffness of the side span, a flexurally rigid connection was formed between the superstructure and the southern abutment. The southern abutment was designed as a rigid reinforced concrete box that acts like a restraint for the superstructure due to its large contact area. Under the pylons as well as at the northern abutment, the superstructure rests on longitudinally displaceable bearings.
The slender individual pylons were designed as composite cross-sections, enabling them to withstand even the high forces that can occur as a result of cable failure.
The arrangement of the total of 32 stay cables made of parallel strand bundles with 12 m center distance at the superstructure of the main span and a cable angle of 25° in the main span contributes to a balanced appearance.
Summary
With the bridge over the Albert Canal, a semi-integral, material-appropriate bridge design was consistently planned and implemented. Due to the excellent cooperation between structural engineers and construction companies, all coordination took place smoothly and in the most direct way. By taking into account the later construction and erection processes already in the early planning phases, it was possible to achieve an optimum construction sequence in compliance with all boundary conditions, schedule as well as costs. The finished cable-stayed bridge impresses with its straight-lined design as well as the clearly readable flow of forces. At the same time, the design consistently responds to the local conditions, such as the oblique crossing. Due to the material-appropriate design oriented to the force flow, a slender and elegant bridge structure could be realized.
Explanatory report by Mike Schlaich and Boris Reyher (schlaich bergermann und partner, Berlin) on the submission to the Ulrich Finsterwalder Ingenieurbaupreis 2015
Participants
-
schlaich bergermann partner
- Mike Schlaich (designer)

- Chris Poulissen (architect)
Relevant Web Sites
- About this
data sheet - Structure-ID
20066635 - Published on:
02/12/2014 - Last updated on:
21/09/2017

