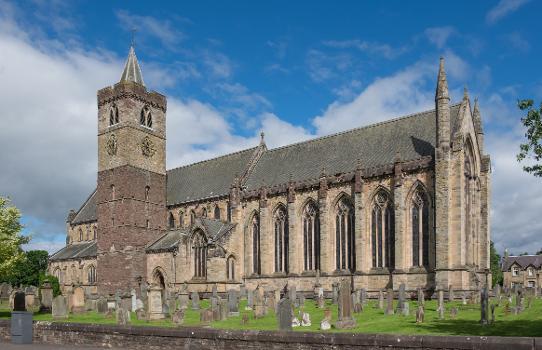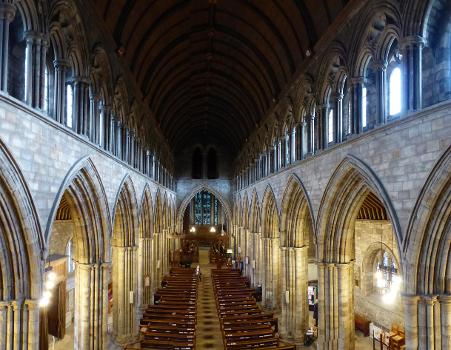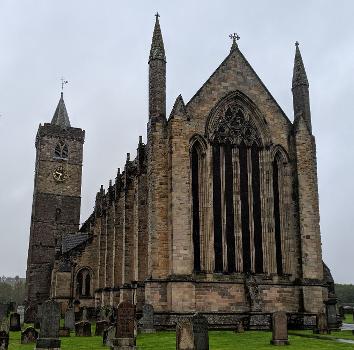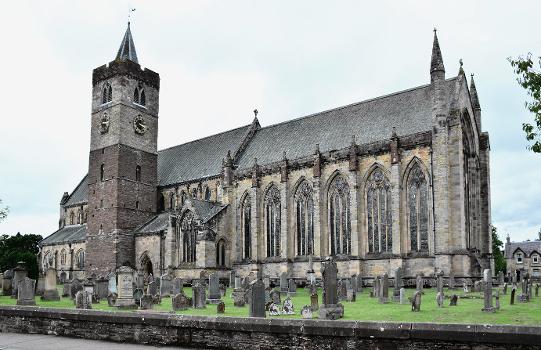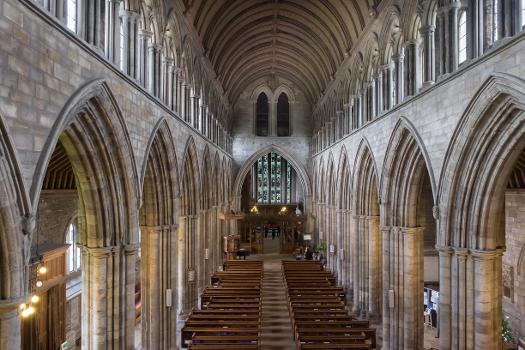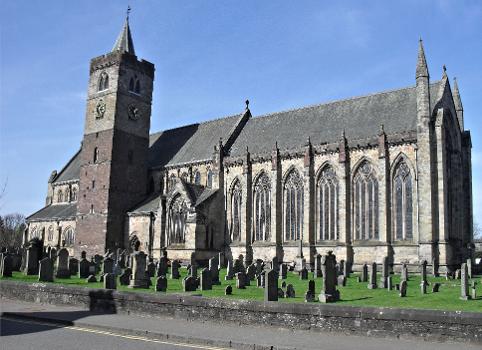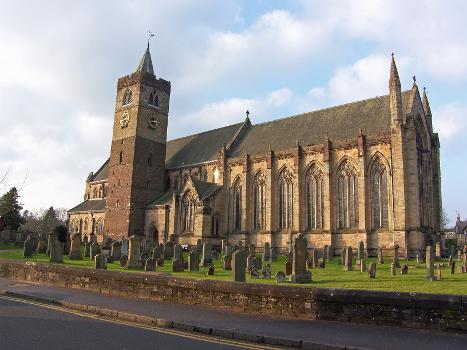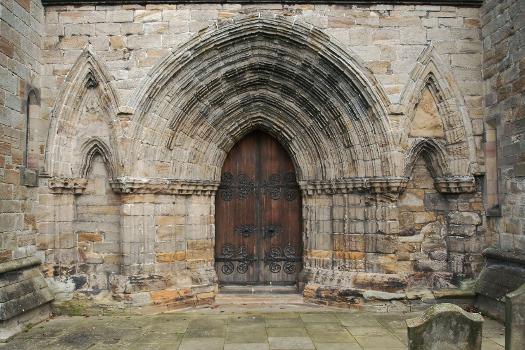General Information
| Other name(s): | Cathedral Church of Saint Blaan and Saint Laurence |
|---|---|
| Beginning of works: | 11th century |
| Completion: | 15th century |
| Status: | in use |
Project Type
| Function / usage: |
Cathedral current use: Parish church |
|---|---|
| Material: |
Masonry structure |
| Architectural style: |
Gothic |
Awards and Distinctions
| 1981 |
for registered users |
|---|---|
| 1971 |
for registered users |
Location
| Location: |
Dunblane, Stirling, Scotland, United Kingdom |
|---|---|
| Coordinates: | 56° 11' 22.06" N 3° 57' 54.12" W |
Technical Information
Dimensions
| tower | number of floors (above ground) | 6 |
Excerpt from Wikipedia
Dunblane Cathedral is the larger of the two Church of Scotland parish churches serving Dunblane, near the city of Stirling, in central Scotland.
The lower half of the tower is pre-Romanesque from the 11th century, and was originally free-standing, with an upper part added in the 15th century. Most of the rest of the building is Gothic, from the 13th century. The building was restored by Rowand Anderson from 1889 to 1893.
History
The church is dedicated to the 6th century saint, St Blane, and this gives its name to the settlement: dunblane meaning hill of St Blane. The church also had an altar to St Laurence. The oldest surviving part of the church is the lower four storeys of the tower which date from around 1100AD. The upper two storeys of the tower date from around 1500.
The cathedral was once the seat of the bishops of Dunblane (also sometimes called 'of Strathearn'), until the abolition of bishops after the Glorious Revolution in 1689. There are remains of the vaults of the episcopal palace to the south of the cathedral. Technically, it is no longer a cathedral, as there are no bishops in the Church of Scotland, which is a Presbyterian denomination. After the abolition of prelacy, the choir became the parish church but the nave fell out of use, and its roof had fallen in by about 1600.
It contains the graves of Margaret Drummond of Stobhall, a mistress of King James IV of Scotland and her two sisters, all said to have been poisoned.
Unusually, the building is owned by the Crown, and is looked after by Historic Scotland rather than the church governance; there is no entrance charge.
The building is largely 13th century in date, though it incorporates an originally freestanding bell-tower (like the example at Muthill) of 11th century date on its south side. This tower was increased in height in the 15th century, a change clearly visible in the colour of the stonework, and in the late Gothic style of the upper storey's windows.
The choir dates from the 13th century and has a long vaulted chamber which served as chapter house and sacristy on its north side. The choir contains the mural tomb of the cathedral's founder, Bishop Clement. Many of the 15th century choir stalls, which have carved misericords (including one with an unusual depiction of a bat) are preserved within the choir. Further, more elaborate, canopied stalls are preserved at the west end of the nave. Dunblane has the largest surviving collection of medieval Scottish ecclesiastical woodwork after King's College Chapel, Aberdeen. Some detached fragments are displayed in the town's museum.
The cathedral was restored in the late 19th century under the control of Rev Alexander Ritchie DD, who commissioned architect Robert Rowand Anderson to oversee the works, with these works completed by Sir Robert Lorimer in 1912.
Text imported from Wikipedia article "Dunblane Cathedral" and modified on 12 June 2023 according to the CC-BY-SA 3.0 license.
Participants
Relevant Web Sites
- About this
data sheet - Structure-ID
20086030 - Published on:
07/06/2023 - Last updated on:
07/06/2023

