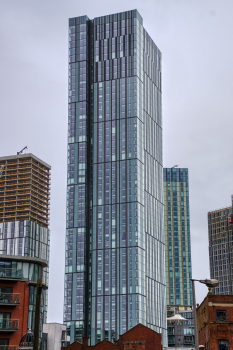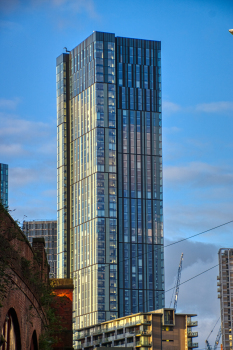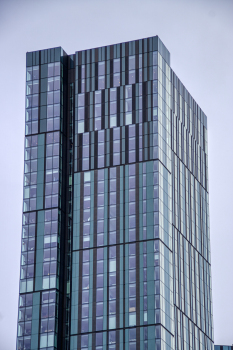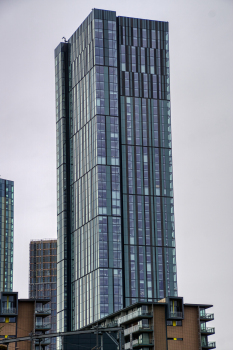General Information
Project Type
| Function / usage: |
Apartment building |
|---|
Location
| Location: |
Salford, Greater Manchester, North West England, England, United Kingdom |
|---|---|
| Coordinates: | 53° 29' 13.07" N 2° 14' 57.88" W |
Technical Information
Dimensions
| height | 153 m | |
| number of floors (above ground) | 50 |
Excerpt from Wikipedia
Cortland at Colliers Yard is a 153 m (500 ft) tall, 50-storey residential skyscraper in the Greengate area of Salford, Greater Manchester, England. The building is part of developer Renaker's Greengate masterplan called Colliers Yard, which consists of three adjacent towers, the others being Bankside and Parkside. It was designed by OMI Architects with Denton Corker Marshall as delivery architects. As of February 2024, it is the tallest tower in Salford and the seventh-tallest building in Greater Manchester.
History
Planning
The planning application was submitted to Salford City Council in November 2019, with planning approval obtained in March 2020.
Construction
Construction of Cortland at Colliers Yard commenced in 2020 and the building was completed in 2023. The tower contains 559 build to rent apartments.
Sale to Cortland
In December 2021, the American real estate investment, development, and management company Cortland, together with Madison International Realty, bought the tower and named the project Cortland at Colliers Yard.
Text imported from Wikipedia article "Cortland at Colliers Yard" and modified on 23 April 2024 according to the CC-BY-SA 3.0 license.
Participants
Relevant Web Sites
- About this
data sheet - Structure-ID
20088315 - Published on:
19/04/2024 - Last updated on:
19/04/2024








