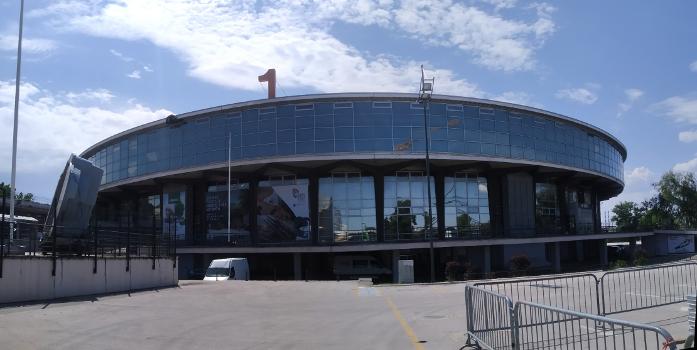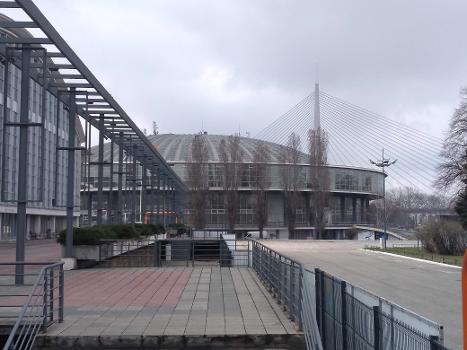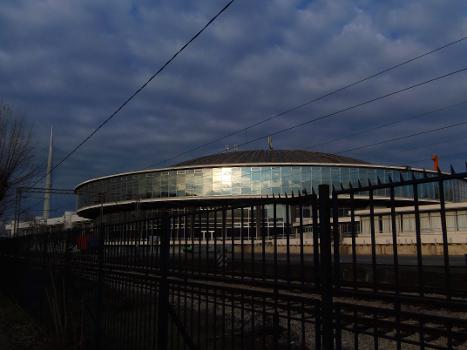General Information
| Completion: | 1957 |
|---|---|
| Status: | in use |
Project Type
| Structure: |
Dome |
|---|
Location
Technical Information
Dimensions
| diameter | 109 m |
Materials
| dome |
prestressed concrete
|
|---|
Excerpt from Wikipedia
The Belgrade Fair – Hall 1, is Belgrade Fair's largest exhibition space. The hall opened to the public in 1957. It was the world's largest dome between 1957 and 1965 and is Europe's largest dome.
Construction
The Hall 1 is constructed between 1954 and 1957 by Branko Žeželj and Milorad Pantović. It is located on new Belgrade Fair ground on the right bank of the Sava River. It is circular in shape, covered by a dome spanning 109 m, which is the largest dome in the world constructed by prestressed concrete.
The maximum ceiling height at the hall is 30.78 m. The hall has been constructed in levels: basement, arena, ground floor, 1st gallery, 2nd gallery and the connecting part toward the West Wing. All levels of the hall are used as exhibiting space, other than the basement, where offices, the hall warehouse and auxiliary facilities are located.
All external exhibiting space walls are made of glass from the floor level to the dome.
The hall total area is 21,280 m², of which the exhibiting space 15,030 m².
Text imported from Wikipedia article "Belgrade Fair – Hall 1" and modified on 23 July 2019 under the CC-BY-SA 3.0 license.
Participants
- Branco Žeželj (architect)
- Milorad Pantović (architect)
Relevant Web Sites
- About this
data sheet - Structure-ID
20057675 - Published on:
16/08/2010 - Last updated on:
27/12/2022







