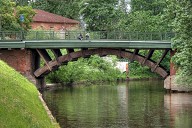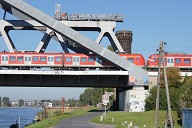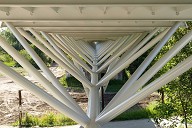Scaffolding for the Schlossbachbrücke, Tyrol, during rehabilitation work
The Schlossbach is a tributary of the Inn River in Tyrol. In its upper reaches is the Schlossbachklamm gorge, which is spanned by the imposing and listed Schlossbach bridge near Hochzirl at a height of around 60 meters.
Media
The bridge for the Karwendelbahn of the ÖBB is an arched truss construction made of steel with a weight of 250 t and a total length of 66 m. It is topographically located directly between two tunnel portals that connect to the right and left of the bridge in the course of the railroad line.
From May to September 2012, the entire Karwendelbahn line between Innsbruck and Seefeld had to be closed to train traffic due to extensive renovation work. The centerpiece of the work on the spectacular railroad construction site was the renovation of the 100-year-old Schlossbach bridge. Due to the age of the structure, a fundamental steel structure rehabilitation including the renewal of the corrosion protection was due. The abutments of the bridge had to be rehabilitated and reinforced with shotcrete. In addition, the superstructure of the bridge had to be completely rehabilitated.
Due to the geographical situation (railroad line, approx. 60 m above ground in the Karwendel region), the logistical approach to the construction site for personnel, tools and material, as well as scaffolding material, was a particular challenge.
Contract scope Teupe
Teupe & Söhne Gerüstbau GmbH was awarded the contract for the scaffolding of the Schlossbach Bridge, including planning and preparation of a verifiable structural analysis as well as erection and dismantling of the entire scaffolding structure. A particular difficulty arose due to the difficulty of transporting the material to and from the site, as the railroad construction site in the mountain gorge cannot be reached by truck, but only by rail (or on foot) over a distance of several kilometers.
Scaffolding work
A 56 m long and 6.30 m wide steel tube scaffold was suspended from the bridge steel structure for steel construction, blasting and coating work. It was designed as a suspended scaffold in two working layers: the lower and upper working layers were positioned approx. 2.00 m below the rails and in a stepped form under the bridge arch. Both working layers were covered with wooden planks and steel decks. In addition, the two elevation sides (longitudinal sides) of the bridge were provided with longitudinally oriented scaffolding with working layers, so that on-site planning of the scaffolding structure could be carried out.
In addition, the company Teupe was contracted to design, fabricate and erect a space scaffold within the bridge structure for the execution of corrosion protection, steel construction and refurbishment work. Over a length of 56.00 m and a width of 5.30 m and a maximum height of 9.50 m, a total of approx. 2,500 m³ of scaffold material was additionally used as birdcage scaffold in the bridge structure. The working layers were also provided with planks and ladder gangways.
References
Structure Types
Relevant Websites
- About this
data sheet - Product-ID
7080 - Published on:
11/03/2014 - Last updated on:
03/03/2023

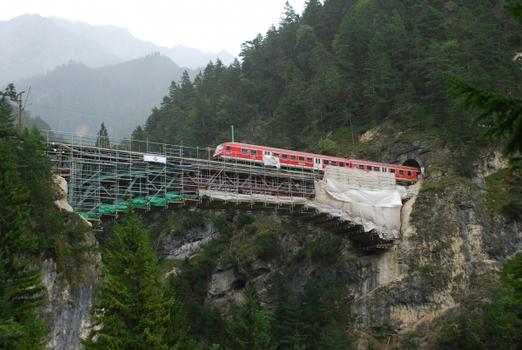
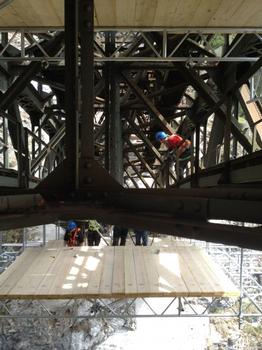
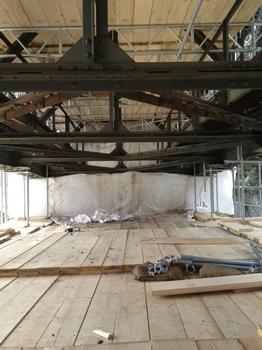
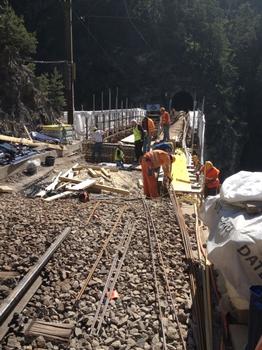
 Teupe & Söhne Gerüstbau GmbH
Teupe & Söhne Gerüstbau GmbH

