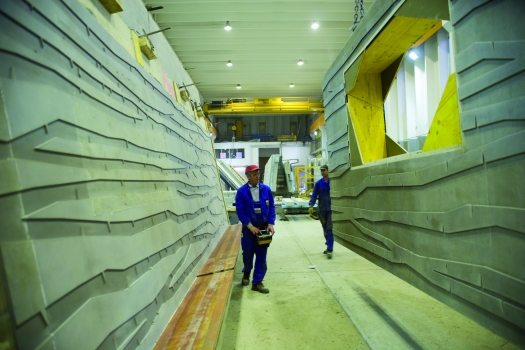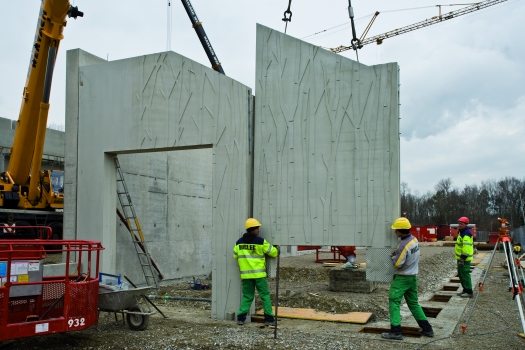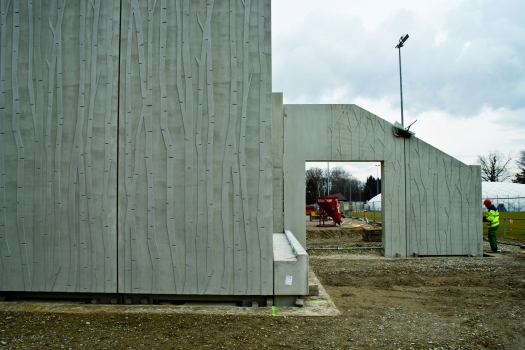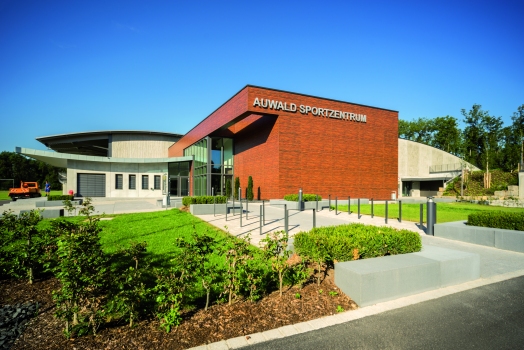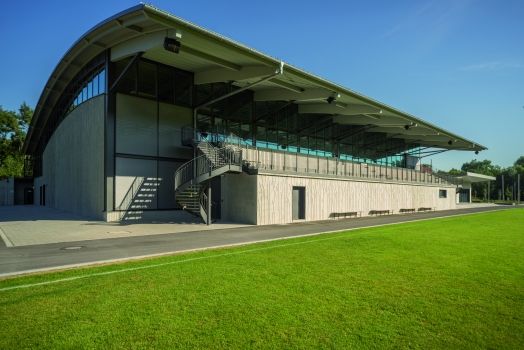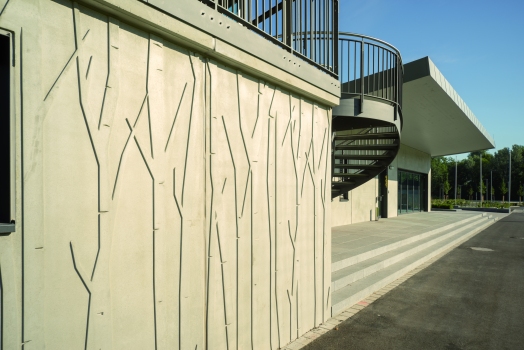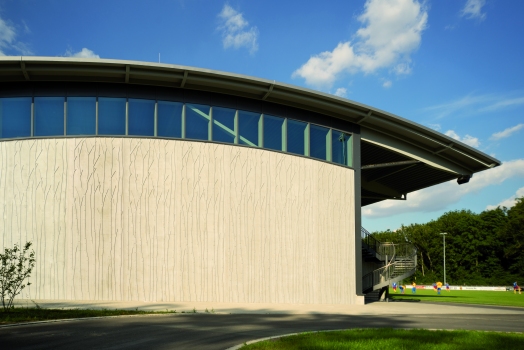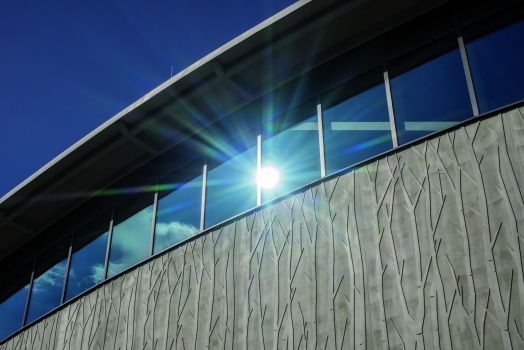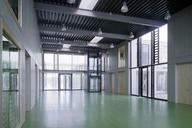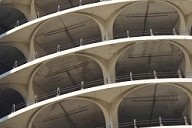Creating the look of riparian woodland with textured formliners
The Auwald Sports Centre built by the municipality of Gundremmingen, Bavaria, was designed by Schuster Engineering GmbH and is notable for the harmony its architecture creates with the surrounding environment. The façades of the sports centre also reflect the characteristic features of their riparian woodland setting. The architects decided in favour of concrete sandwich wall elements for the façades. The project team chose textured formliners for manufacturing the formwork facing and for applying a relief to the concrete surface.
Media
The Auwald Sports Centre built by the municipality of Gundremmingen, Bavaria, included a shooting gallery, an event hall with a stage and a clubhouse in addition to the sports hall. The facility is a favourite venue for sporting activities, social occasions and other festivities – and not without good reason. The architecture is extremely fitting for the location. The attractive structure with the curved roof wins the observer over with its unmistakable exposed concrete façade. Parts of the façade are textured and show off a stylised image of riparian woodland. The sports centre was designed by engineering and architectural consultants Schuster Engineering GmbH. The designers had heard about textured formliners at a conference on concrete and were fascinated by the possibilities offered by this technique.
The concrete surface can be inscribed with a wide choice of graphic images, textures, reliefs and ornamental features. The process is equally suitable for use on exposed concrete elements on site or in the precasting works.
Any design you like
The manufacturer offers a wide choice of different standard designs to guarantee he can always provide the most appropriate motif for the customer's building. Beyond these standard motifs, he can also realise your own ideas. This was a possibility architect Sigrid Baumgärtner accepted without hesitation for the sports centre at Gundremmingen. Because the sports centre is in the immediate vicinity of riparian woodland, she took this theme and designed the motif around the idea of a stylised riverside forest. The question arose whether to inscribe the tree motif into the concrete or have it stand out from the surface. Some sample panels were cast and she decided on the second option.
Attaching the formliners
Because textured formliners can be used equally well for in-situ concrete on site and for precast concrete units in the factory, they have an extensive field of application. The sports centre at Gundremmingen was for the most part built using precast concrete components. These included the façade panels. The designers opted for precast concrete insulated or "sandwich" wall panels. They consist of an 8 cm external layer, 14 cm of expanded polystyrene insulation and a 20 cm thick structural backing and were manufactured at the precasting factory operated by Dobler in Kaufbeuren. The precaster worked as a subcontractor on the Gundremmingen project and was responsible for the production and installation of the precast concrete elements. To cast the textured external layer of the sandwich elements, the Dobler precasting works team glued the textured formliners on to a supporting board and fixed the assembly onto the vibrating table. This method is very popular because it saves time on site and the precasting factory provides the perfect working conditions.
The manufacturer provides an unusual and special service that eases the task of working with textured formliners: on request, NOE attaches the textured formliners onto the form or onto a supporting board. This is a great advantage, particularly on site. The textured formliners are delivered ready for immediate use on site or in the precasting works. NOE can also prepare the formwork reuse plan and concreting schedule.
Manufacture and assembly
After checking that the formliners cannot slip out of place, the precasters place concrete into the form. As soon as the concrete has hardened sufficiently, the forms are stripped to reveal the motif on the precast unit. Using this method, the 740 m² of textured concrete elements were completed in the shortest possible time. The largest had a width of 7.37 m and a height of 3.21 m. The precasters needed only two textured formliners with an area of 2.48 x 8.43 m to manufacture all 73 sandwich panels. They were able to do this only because the textured formliners were reused almost 40 times.
The designers put figures to this statement by carrying out a comparative analysis. According to their findings, the textured sandwich elements cost only slightly more to produce than non-textured. Thus a beautiful result was achieved with relatively little capital outlay.
References
Structure Types
- About this
data sheet - Product-ID
7421 - Published on:
11/09/2016 - Last updated on:
11/09/2016

