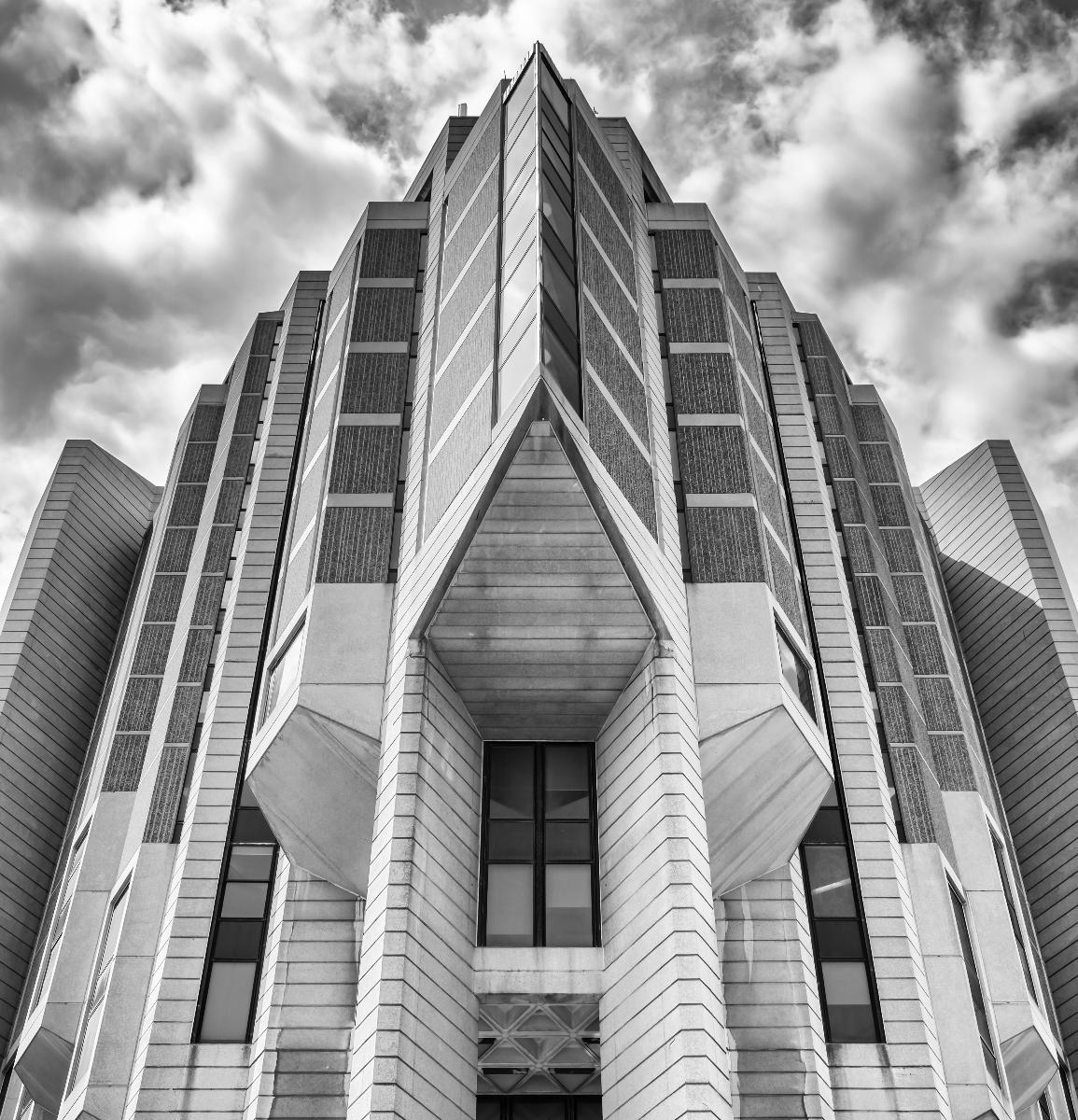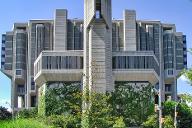Robarts Library, University of Toronto
The John P. Robarts Research Library, commonly referred to as Robarts Library, is the main humanities and social sciences library of the University of Toronto Libraries and the largest individual library in the university. Opened in 1973 and named for John Robarts, the 17th Premier of Ontario, the library contains more than 4.5 million bookform items, 4.1 million microform items and 740,000 other items. The library building is one of the most significant examples of brutalist architecture in North America. Ist towering main structure rests on an equilateral triangular footprint and features extensive use of triangular geometric patterns throughout. The design of the Robarts Library complex was headed by Mathers & Haldenby Architects with consultation from Warner, Burns, Toan & Lunde, the New York architectural firm whose earlier works included the libraries at Cornell and Brown universities and was specialized in precast concrete buildings. Coinciding with the Canadian Centennial celebrations, the initial plan was expanded to add three more storeys to the original design. Construction of the library began in 1968 and completed in 1973, at a cost of over $40 million. Source -- Wikipedia: Robarts Library
|
More media of this structureOther similar media files |
||||||||||||||||



