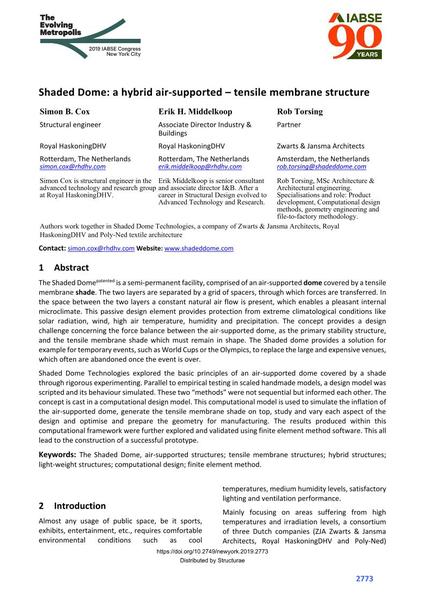Shaded Dome: a hybrid air-supported – tensile membrane structure

|
|
|||||||||||
Bibliographic Details
| Author(s): |
Simon B. Cox
(Royal HaskoningDHV)
Erik H. Middelkoop (Royal HaskoningDHV) Rob Torsing (Zwarts & Jansma Architects) |
||||
|---|---|---|---|---|---|
| Medium: | conference paper | ||||
| Language(s): | English | ||||
| Conference: | IABSE Congress: The Evolving Metropolis, New York, NY, USA, 4-6 September 2019 | ||||
| Published in: | The Evolving Metropolis | ||||
|
|||||
| Page(s): | 2773-2779 | ||||
| Total no. of pages: | 7 | ||||
| DOI: | 10.2749/newyork.2019.2773 | ||||
| Abstract: |
The Shaded Domepatentedis a semi-permanent facility, comprised of an air-supported dome covered by a tensile membrane shade. The two layers are separated by a grid of spacers, through which forces are transferred. In the space between the two layers a constant natural air flow is present, which enables a pleasant internal microclimate. This passive design element provides protection from extreme climatological conditions like solar radiation, wind, high air temperature, humidity and precipitation. The concept provides a design challenge concerning the force balance between the air-supported dome, as the primary stability structure, and the tensile membrane shade which must remain in shape. The Shaded dome provides a solution for example for temporary events, such as World Cups or the Olympics, to replace the large and expensive venues, which often are abandoned once the event is over. Shaded Dome Technologies explored the basic principles of an air-supported dome covered by a shade through rigorous experimenting. Parallel to empirical testing in scaled handmade models, a design model was scripted and its behaviour simulated. These two “methods” were not sequential but informed each other. The concept is cast in a computational design model. This computational model is used to simulate the inflation of the air-supported dome, generate the tensile membrane shade on top, study and vary each aspect of the design and optimise and prepare the geometry for manufacturing. The results produced within this computational framework were further explored and validated using finite element method software. This all lead to the construction of a successful prototype. |
||||
| Keywords: |
finite element method (FEM) light-weight structures hybrid structures tensile membrane structures computational design The Shaded Dome air-supported structures
|
||||

