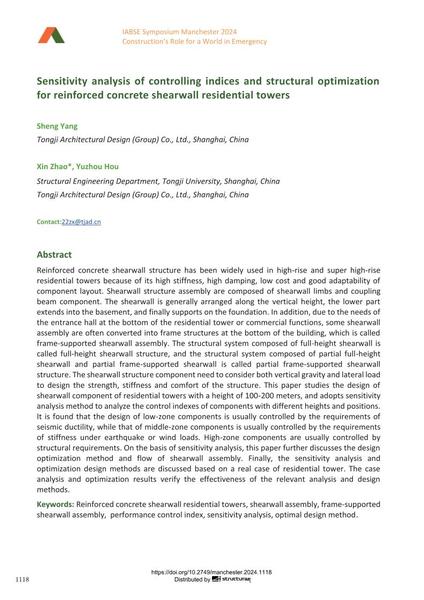Sensitivity analysis of controlling indices and structural optimization for reinforced concrete shearwall residential towers

|
|
|||||||||||
Bibliographic Details
| Author(s): |
Sheng Yang
(Tongji Architectural Design (Group) Co., Ltd., Shanghai, China)
Xin Zhao (Structural Engineering Department, Tongji University, Shanghai, China Tongji Architectural Design (Group) Co., Ltd., Shanghai, China) Yuzhou Hou (Structural Engineering Department, Tongji University, Shanghai, China Tongji Architectural Design (Group) Co., Ltd., Shanghai, China) |
||||
|---|---|---|---|---|---|
| Medium: | conference paper | ||||
| Language(s): | English | ||||
| Conference: | IABSE Symposium: Construction’s Role for a World in Emergency, Manchester, United Kingdom, 10-14 April 2024 | ||||
| Published in: | IABSE Symposium Manchester 2024 | ||||
|
|||||
| Page(s): | 1118-1126 | ||||
| Total no. of pages: | 9 | ||||
| DOI: | 10.2749/manchester.2024.1118 | ||||
| Abstract: |
Reinforced concrete shearwall structure has been widely used in high-rise and super high-rise residential towers because of its high stiffness, high damping, low cost and good adaptability of component layout. Shearwall structure assembly are composed of shearwall limbs and coupling beam component. The shearwall is generally arranged along the vertical height, the lower part extends into the basement, and finally supports on the foundation. In addition, due to the needs of the entrance hall at the bottom of the residential tower or commercial functions, some shearwall assembly are often converted into frame structures at the bottom of the building, which is called frame-supported shearwall assembly. The structural system composed of full-height shearwall is called full-height shearwall structure, and the structural system composed of partial full-height shearwall and partial frame-supported shearwall is called partial frame-supported shearwall structure. The shearwall structure component need to consider both vertical gravity and lateral load to design the strength, stiffness and comfort of the structure. This paper studies the design of shearwall component of residential towers with a height of 100-200 meters, and adopts sensitivity analysis method to analyze the control indexes of components with different heights and positions. It is found that the design of low-zone components is usually controlled by the requirements of seismic ductility, while that of middle-zone components is usually controlled by the requirements of stiffness under earthquake or wind loads. High-zone components are usually controlled by structural requirements. On the basis of sensitivity analysis, this paper further discusses the design optimization method and flow of shearwall assembly. Finally, the sensitivity analysis and optimization design methods are discussed based on a real case of residential tower. The case analysis and optimization results verify the effectiveness of the relevant analysis and design methods. |
||||
| Keywords: |
sensitivity analysis optimal design method Reinforced concrete shearwall residential towers shearwall assembly frame-supported shearwall assembly performance control index
|
||||
