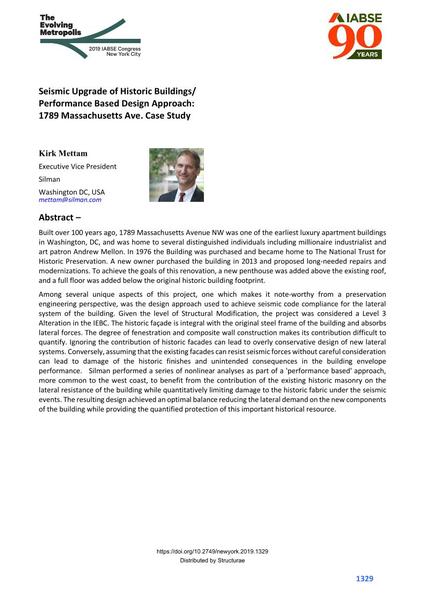Seismic Upgrade of Historic Buildings/ Performance Based Design Approach: 1789 Massachusetts Ave. Case Study

|
|
|||||||||||
Bibliographic Details
| Author(s): |
Kirk Mettam
(Silman)
|
||||
|---|---|---|---|---|---|
| Medium: | conference paper | ||||
| Language(s): | English | ||||
| Conference: | IABSE Congress: The Evolving Metropolis, New York, NY, USA, 4-6 September 2019 | ||||
| Published in: | The Evolving Metropolis | ||||
|
|||||
| Page(s): | 1329-1336 | ||||
| Total no. of pages: | 8 | ||||
| DOI: | 10.2749/newyork.2019.1329 | ||||
| Abstract: |
Built over 100 years ago, 1789 Massachusetts Avenue NW was one of the earliest luxury apartment buildings in Washington, DC, and was home to several distinguished individuals including millionaire industrialist and art patron Andrew Mellon. In 1976 the Building was purchased and became home to The National Trust for Historic Preservation. A new owner purchased the building in 2013 and proposed long-needed repairs and modernizations. To achieve the goals of this renovation, a new penthouse was added above the existing roof, and a full floor was added below the original historic building footprint. Among several unique aspects of this project, one which makes it note-worthy from a preservation engineering perspective, was the design approach used to achieve seismic code compliance for the lateral system of the building. Given the level of Structural Modification, the project was considered a Level 3 Alteration in the IEBC. The historic façade is integral with the original steel frame of the building and absorbs lateral forces. The degree of fenestration and composite wall construction makes its contribution difficult to quantify. Ignoring the contribution of historic facades can lead to overly conservative design of new lateral systems. Conversely, assuming that the existing facades can resist seismic forces without careful consideration can lead to damage of the historic finishes and unintended consequences in the building envelope performance. Silman performed a series of nonlinear analyses as part of a 'performance based' approach, more common to the west coast, to benefit from the contribution of the existing historic masonry on the lateral resistance of the building while quantitatively limiting damage to the historic fabric under the seismic events. The resulting design achieved an optimal balance reducing the lateral demand on the new components of the building while providing the quantified protection of this important historical resource. |
||||
