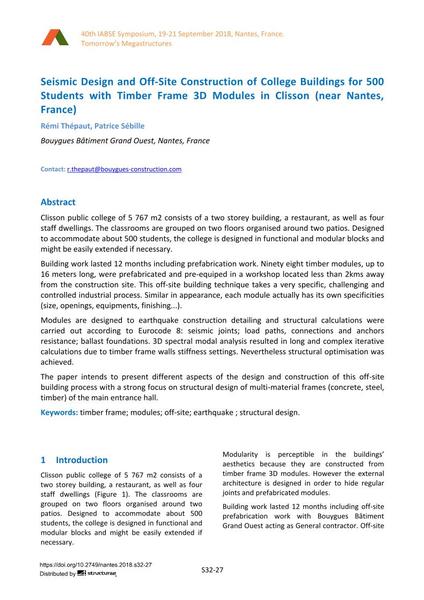Seismic Design and Off-Site Construction of College Buildings for 500 Students with Timber Frame 3D Modules in Clisson (near Nantes, France)

|
|
|||||||||||
Bibliographic Details
| Author(s): |
Rémi Thépaut
(Bouygues Bâtiment Grand Ouest, Nantes, France)
Patrice Sébille (Bouygues Bâtiment Grand Ouest, Nantes, France) |
||||
|---|---|---|---|---|---|
| Medium: | conference paper | ||||
| Language(s): | English | ||||
| Conference: | IABSE Symposium: Tomorrow’s Megastructures, Nantes, France, 19-21 September 2018 | ||||
| Published in: | IABSE Symposium Nantes 2018 | ||||
|
|||||
| Page(s): | S32-27 | ||||
| Total no. of pages: | 7 | ||||
| DOI: | 10.2749/nantes.2018.s32-27 | ||||
| Abstract: |
Clisson public college of 5 767 m² consists of a two storey building, a restaurant, as well as four staff dwellings. The classrooms are grouped on two floors organised around two patios. Designed to accommodate about 500 students, the college is designed in functional and modular blocks and might be easily extended if necessary. Building work lasted 12 months including prefabrication work. Ninety eight timber modules, up to 16 meters long, were prefabricated and pre-equiped in a workshop located less than 2kms away from the construction site. This off-site building technique takes a very specific, challenging and controlled industrial process. Similar in appearance, each module actually has its own specificities (size, openings, equipments, finishing...). Modules are designed to earthquake construction detailing and structural calculations were carried out according to Eurocode 8: seismic joints; load paths, connections and anchors resistance; ballast foundations. 3D spectral modal analysis resulted in long and complex iterative calculations due to timber frame walls stiffness settings. Nevertheless structural optimisation was achieved. The paper intends to present different aspects of the design and construction of this off-site building process with a strong focus on structural design of multi-material frames (concrete, steel, timber) of the main entrance hall. |
||||
| Keywords: |
structural design earthquake modules timber frame off-site
|
||||
