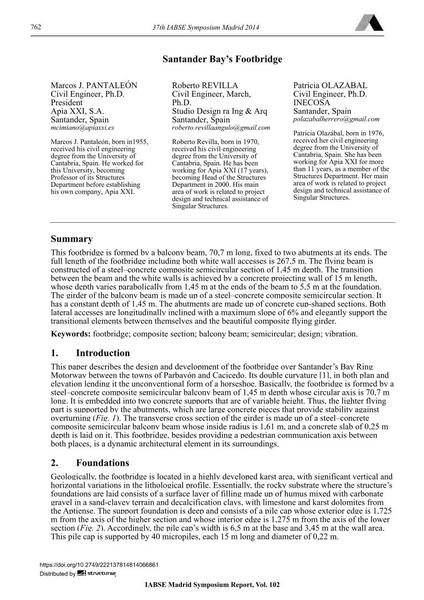Santander Bay's Footbridge

|
|
|||||||||||
Bibliographic Details
| Author(s): |
Marcos J. Pantaleón
Roberto Revilla Patricia Olazábal |
||||
|---|---|---|---|---|---|
| Medium: | conference paper | ||||
| Language(s): | English | ||||
| Conference: | IABSE Symposium: Engineering for Progress, Nature and People, Madrid, Spain, 3-5 September 2014 | ||||
| Published in: | IABSE Symposium Madrid 2014 | ||||
|
|||||
| Page(s): | 762-766 | ||||
| Total no. of pages: | 5 | ||||
| Year: | 2014 | ||||
| DOI: | 10.2749/222137814814066861 | ||||
| Abstract: |
This footbridge is formed by a balcony beam, 70,7 m long, fixed to two abutments at its ends. The full length of the footbridge including both white wall accesses is 267,5 m. The flying beam is constructed of a steel–concrete composite semicircular section of 1,45 m depth. The transition between the beam and the white walls is achieved by a concrete projecting wall of 15 m length, whose depth varies parabolically from 1,45 m at the ends of the beam to 5,5 m at the foundation. The girder of the balcony beam is made up of a steel–concrete composite semicircular section. It has a constant depth of 1,45 m. The abutments are made up of concrete cup-shaped sections. Both lateral accesses are longitudinally inclined with a maximum slope of 6% and elegantly support the transitional elements between themselves and the beautiful composite flying girder. |
||||
| Keywords: |
design footbridge composite section vibration balcony beam semicircular
|
||||
