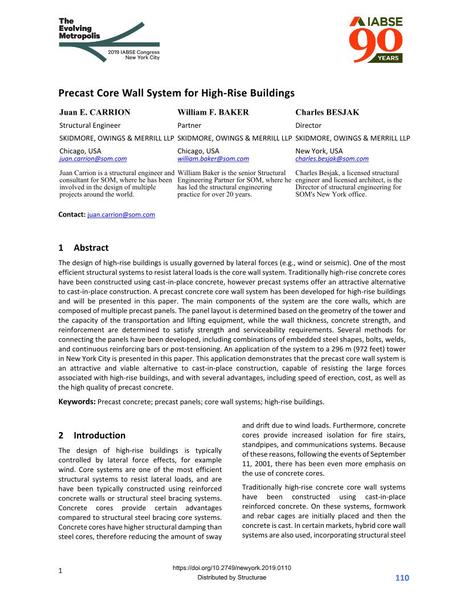Precast Core Wall System for High-Rise Buildings

|
|
|||||||||||
Bibliographic Details
| Author(s): |
Juan E. Carrion
(Skidmore Owings & Merrill LLP)
William F. Baker (Skidmore Owings & Merrill LLP) Charles Besjak (Skidmore Owings & Merrill LLP) |
||||
|---|---|---|---|---|---|
| Medium: | conference paper | ||||
| Language(s): | English | ||||
| Conference: | IABSE Congress: The Evolving Metropolis, New York, NY, USA, 4-6 September 2019 | ||||
| Published in: | The Evolving Metropolis | ||||
|
|||||
| Page(s): | 110-116 | ||||
| Total no. of pages: | 7 | ||||
| DOI: | 10.2749/newyork.2019.0110 | ||||
| Abstract: |
The design of high-rise buildings is usually governed by lateral forces (e.g., wind or seismic). One of the most efficient structural systems to resist lateral loads is the core wall system. Traditionally high-rise concrete cores have been constructed using cast-in-place concrete, however precast systems offer an attractive alternative to cast-in-place construction. A precast concrete core wall system has been developed for high-rise buildings and will be presented in this paper. The main components of the system are the core walls, which are composed of multiple precast panels. The panel layout is determined based on the geometry of the tower and the capacity of the transportation and lifting equipment, while the wall thickness, concrete strength, and reinforcement are determined to satisfy strength and serviceability requirements. Several methods for connecting the panels have been developed, including combinations of embedded steel shapes, bolts, welds, and continuous reinforcing bars or post-tensioning. An application of the system to a 296 m (972 feet) tower in New York City is presented in this paper. This application demonstrates that the precast core wall system is an attractive and viable alternative to cast-in-place construction, capable of resisting the large forces associated with high-rise buildings, and with several advantages, including speed of erection, cost, as well as the high quality of precast concrete. |
||||
| Keywords: |
high-rise buildings precast concrete precast panels core wall systems
|
||||
