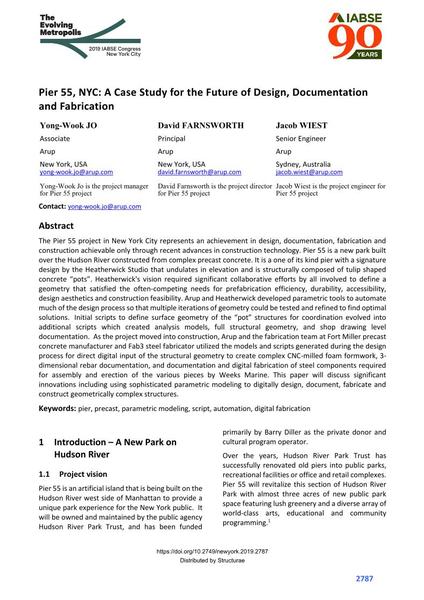Pier 55, NYC: A Case Study for the Future of Design, Documentation and Fabrication

|
|
|||||||||||
Bibliographic Details
| Author(s): |
Yong-Wook Jo
(Arup)
David Farnsworth (Arup) Jacob Wiest (Arup) |
||||
|---|---|---|---|---|---|
| Medium: | conference paper | ||||
| Language(s): | English | ||||
| Conference: | IABSE Congress: The Evolving Metropolis, New York, NY, USA, 4-6 September 2019 | ||||
| Published in: | The Evolving Metropolis | ||||
|
|||||
| Page(s): | 2787-2794 | ||||
| Total no. of pages: | 8 | ||||
| DOI: | 10.2749/newyork.2019.2787 | ||||
| Abstract: |
The Pier 55 project in New York City represents an achievement in design, documentation, fabrication and construction achievable only through recent advances in construction technology. Pier 55 is a new park built over the Hudson River constructed from complex precast concrete. It is a one of its kind pier with a signature design by the Heatherwick Studio that undulates in elevation and is structurally composed of tulip shaped concrete “pots”. Heatherwick's vision required significant collaborative efforts by all involved to define a geometry that satisfied the often-competing needs for prefabrication efficiency, durability, accessibility, design aesthetics and construction feasibility. Arup and Heatherwick developed parametric tools to automate much of the design process so that multiple iterations of geometry could be tested and refined to find optimal solutions. Initial scripts to define surface geometry of the “pot” structures for coordination evolved into additional scripts which created analysis models, full structural geometry, and shop drawing level documentation. As the project moved into construction, Arup and the fabrication team at Fort Miller precast concrete manufacturer and Fab3 steel fabricator utilized the models and scripts generated during the design process for direct digital input of the structural geometry to create complex CNC-milled foam formwork, 3- dimensional rebar documentation, and documentation and digital fabrication of steel components required for assembly and erection of the various pieces by Weeks Marine. This paper will discuss significant innovations including using sophisticated parametric modeling to digitally design, document, fabricate and construct geometrically complex structures. |
||||
| Keywords: |
pier precast digital fabrication automation parametric modelling script
|
||||
