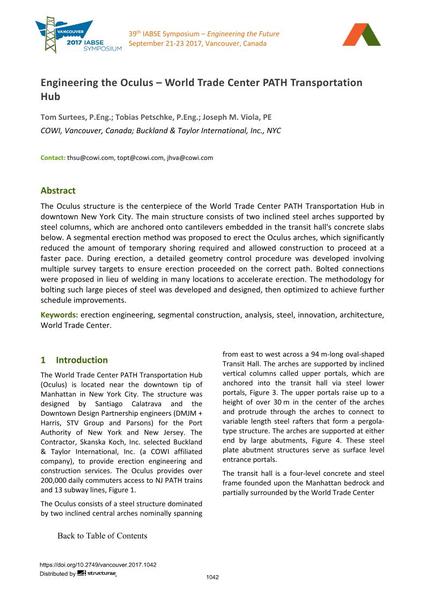Engineering the Oculus – World Trade Center PATH Transportation Hub

|
|
|||||||||||
Bibliographic Details
| Author(s): |
Tom Surtees
(COWI, Vancouver, Canada; Buckland & Taylor International, Inc., NYC)
Tobias Petschke (COWI, Vancouver, Canada; Buckland & Taylor International, Inc., NYC) Joseph M. Viola (COWI, Vancouver, Canada; Buckland & Taylor International, Inc., NYC) |
||||
|---|---|---|---|---|---|
| Medium: | conference paper | ||||
| Language(s): | English | ||||
| Conference: | IABSE Symposium: Engineering the Future, Vancouver, Canada, 21-23 September 2017 | ||||
| Published in: | IABSE Symposium Vancouver 2017 | ||||
|
|||||
| Page(s): | 1042-1049 | ||||
| Total no. of pages: | 8 | ||||
| Year: | 2017 | ||||
| DOI: | 10.2749/vancouver.2017.1042 | ||||
| Abstract: |
The Oculus structure is the centerpiece of the World Trade Center PATH Transportation Hub in downtown New York City. The main structure consists of two inclined steel arches supported by steel columns, which are anchored onto cantilevers embedded in the transit hall's concrete slabs below. A segmental erection method was proposed to erect the Oculus arches, which significantly reduced the amount of temporary shoring required and allowed construction to proceed at a faster pace. During erection, a detailed geometry control procedure was developed involving multiple survey targets to ensure erection proceeded on the correct path. Bolted connections were proposed in lieu of welding in many locations to accelerate erection. The methodology for bolting such large pieces of steel was developed and designed, then optimized to achieve further schedule improvements. |
||||
| Keywords: |
steel architecture analysis World Trade Center segmental construction innovation erection engineering
|
||||
