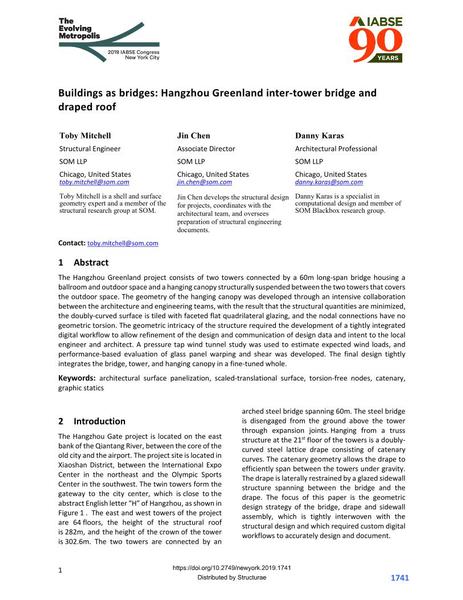Buildings as bridges: Hangzhou Greenland inter-tower bridge and draped roof

|
|
|||||||||||
Bibliographic Details
| Author(s): |
Toby Mitchell
(SOM LLP)
Jin Chen (SOM LLP) Danny Karas (SOM LLP) |
||||
|---|---|---|---|---|---|
| Medium: | conference paper | ||||
| Language(s): | English | ||||
| Conference: | IABSE Congress: The Evolving Metropolis, New York, NY, USA, 4-6 September 2019 | ||||
| Published in: | The Evolving Metropolis | ||||
|
|||||
| Page(s): | 1741-1746 | ||||
| Total no. of pages: | 6 | ||||
| DOI: | 10.2749/newyork.2019.1741 | ||||
| Abstract: |
The Hangzhou Greenland project consists of two towers connected by a 60m long-span bridge housing a ballroom and outdoor space and a hanging canopy structurally suspended between the two towers that covers the outdoor space. The geometry of the hanging canopy was developed through an intensive collaboration between the architecture and engineering teams, with the result that the structural quantities are minimized, the doubly-curved surface is tiled with faceted flat quadrilateral glazing, and the nodal connections have no geometric torsion. The geometric intricacy of the structure required the development of a tightly integrated digital workflow to allow refinement of the design and communication of design data and intent to the local engineer and architect. A pressure tap wind tunnel study was used to estimate expected wind loads, and performance-based evaluation of glass panel warping and shear was developed. The final design tightly integrates the bridge, tower, and hanging canopy in a fine-tuned whole. |
||||
| Keywords: |
graphic statics catenary architectural surface panelization scaled-translational surface torsion-free nodes
|
||||

