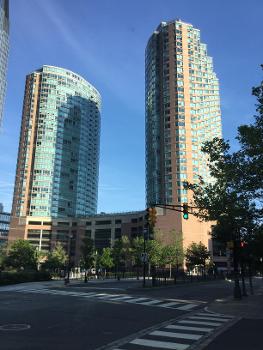General Information
Project Type
| Function / usage: |
Apartment building |
|---|
Location
| Location: |
Jersey City, Hudson County, New Jersey, USA |
|---|---|
| Address: | 29 Hudson Street |
| Coordinates: | 40° 42' 47.36" N 74° 2' 8.23" W |
Technical Information
Dimensions
| height | 120 m | |
| number of floors (above ground) | 37 |
Excerpt from Wikipedia
The Liberty Towers is an apartment complex in Jersey City, New Jersey. It consists of Liberty Towers West, and Liberty Towers East, both of which were constructed from 2001 to 2003 and have 36 floors. They are tied for the 28th tallest building in the Jersey City at 380 ft (120 m). Although they are considered two different buildings, they rise from the same podium, which is used for parking and also contains a lobby. On top of the podium is a deck with leisure facilities for the tenants. The complex has 648 units.
The S. A. Wald Company Building was demolished to make way for Liberty Towers, which were originally called "Liberty View Towers". The postmodern building is made out of masonry, glass, and concrete, and was designed by Jordan Gruzen of Gruzen Samton.
They were designed by architect Jordan Gruzen.
It is in the middle of the reconstructed downtown Jersey City, and has access to trains, for example.
The building is part of a larger building boom in Jersey City's decayed railroad, warehouse and waterfront district which is being rebuilt as large towers like this.
Text imported from Wikipedia article "Liberty Towers (Jersey City)"
and modified on 23 July 2019 under the CC-BY-SA 3.0 license.
Participants
Relevant Web Sites
- About this
data sheet - Structure-ID
20021903 - Published on:
26/06/2006 - Last updated on:
18/12/2021





