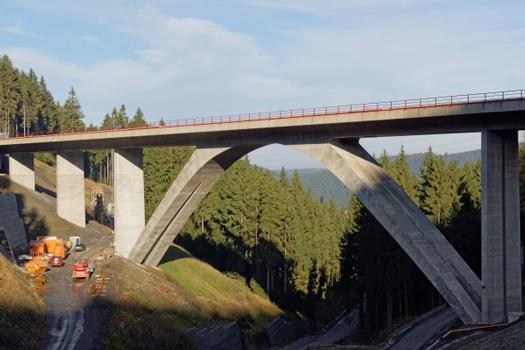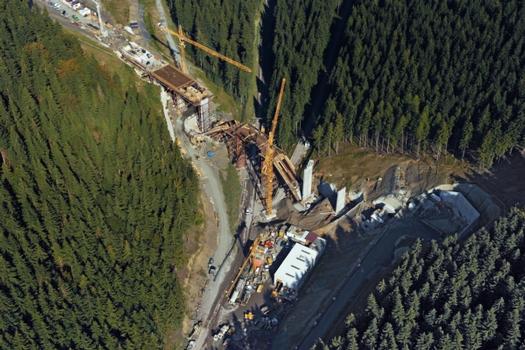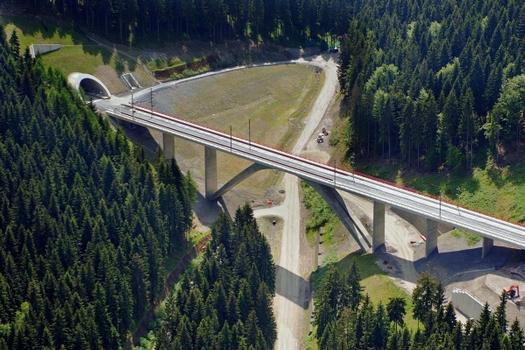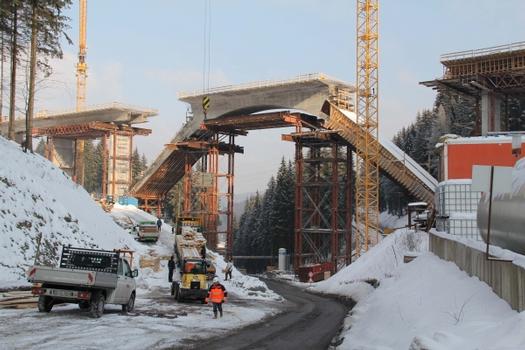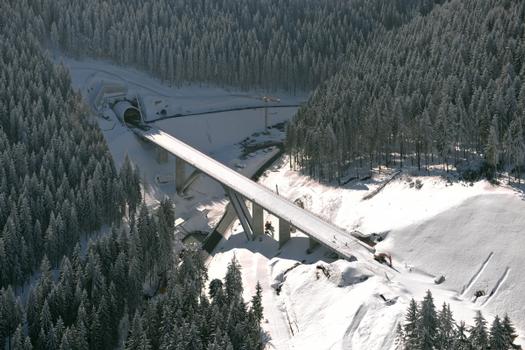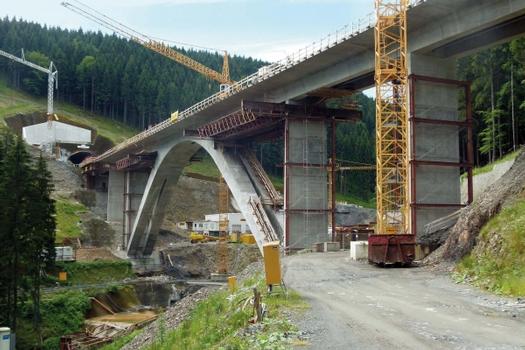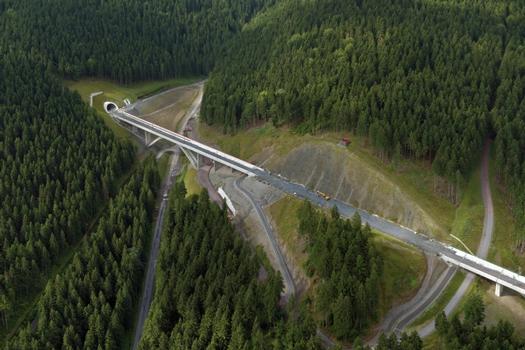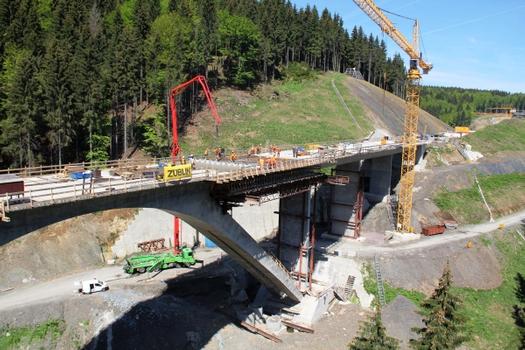General Information
Project Type
| Structure: |
Rigid frame bridge with inclined legs |
|---|---|
| Support conditions: |
for registered users |
| Function / usage: |
High-speed rail bridge |
| Material: |
Concrete bridge |
Awards and Distinctions
| 2015 |
commendation
for registered users |
|---|
Location
| Location: |
Goldisthal, Sonneberg (Kreis), Thuringia, Germany |
|---|---|
| Coordinates: | 50° 30' 37" N 10° 59' 38" E |
Technical Information
Dimensions
| main span | 90 m | |
| width | 14.10 m | |
| height | max. 35 m | |
| length | 215 m | |
| deck | span lengths | 24 m - 25 m - 27.38 m - 34.95 m - 27.67 m - 2 x 25 m - 24 m |
| number of spans | 8 | |
| number of tracks | 2 |
Design Loads
| design speed | 300 km/h |
Railway overpass Grubental bridge
Initial situation for the planning
The Grubental Bridge is one of the special railroad bridges of the new high-speed line Nuremberg- Erfurt–Halle–Leipzig–Berlin (German Unity Transport Project 8 - VDE 8), which were built in a new design, in integral or semi-integral construction. The Grubental Bridge is yet another expression of Deutsche Bahn AG's efforts to implement technological progress and innovation through the construction of new types of bridge structures, while at the same time paying increased attention to the design of these structures. The Grubental bridge, planned as an arch bridge, is located in line section 8.1 and crosses the deeply incised Grubental valley at a height of approx. 35 meters above the valley floor with a total length of 215 meters in the middle of the Thuringian Forest following the 1.1 kilometer long Goldbergtunnel, about five kilometers west of the community of Goldisthal. Deviating from the official design, which envisaged an arched bridge with a superstructure supported in accordance with the DB framework planning for valley bridges, the Grubental Bridge was planned and executed as a special proposal as a semi-integral bridge structure with a monolithic connection of piers or arches and the superstructure.
Design and structural concept
The design of the special proposal was strongly motivated by the intention to create a robust, durable and low-maintenance modern railroad bridge by designing the Grubental Bridge as a semi-integral concrete bridge. During the development of the design, the aim was also to realize a more filigree structure with improved visibility in the direction of the valley, within the framework of the boundary conditions defined by the official design, among other things, with the integral construction method in the form of a monolithic connection of substructures and superstructure and a superstructure without joints between the abutments. The semiintegral bridge structure of the detailed design is characterized by the blast-like two-hinged arch spanning over 90 meters with a pronounced apex area. This leads to approximately equal continuous superstructure spans and allows the arch supports to be omitted. The solid arch, which is rigidly connected to the superstructure, is an ideal solution from a design point of view for absorbing the high longitudinal forces, as these can be transferred directly into the ground without having to pass through mechanical components that are subject to aging and wear. The arch as a largely non-displaceable fixed point in the center of the bridge and the bearingless design allow the construction of very slender, easy-to-manufacture pier and arch cross-sections without accessibility requirements, especially in the case of size and scale ratios such as those of the Grubental Bridge. In particular, by dispensing with the massive separating piers on the transoms of the official design, the much slimmer piers allowed the arch, as an essential element of the bridge, to be visually assigned much more expressive power.
The jointless superstructure is formed by a post-tensioned, two-span plate girder with a constant overall height of 2.40 meters, as well as with web coves towards the pier slices or the apex of the arch. The plate girder cross-section represents a very economical construction method for the planned span width ratios due to the fact that the inner formwork of a box girder is not required. The spans of the superstructure are a consistent 25 meters and 24 meters in the end spans and correspond to the side span spans of the office design. The truss-like arch consists of two massive arch legs on each side with a thickness of about 1.70 meters at the transoms, which unite just below the apex at a thickness of about 3.30 meters and are monolithically connected to the arch apex, which is designed as a full cross-section. The separation piers and elevations on the arch of the official design also required, among other things, a higher torsional stiffness of the arch to avoid lifting bearing forces on the separation piers during single-track traffic.
By torsionally restraining the two-strut plate girder in the pier disks of the transom piers and eliminating the elevations on the arch legs of the official design, the arch legs of the special proposal could be significantly slimmer and realized in an economical solid construction. In addition, the omission of the elevations on the arch legs made it possible to ‚set an approximately straight support line‘, which additionally allowed the arch legs to be broken up and slightly spread in the transverse direction. The massive pier segments have a uniform width of 5.90 meters at the lower edge of the superstructure and widen in the transverse direction with a taper of 1:70 downward to a width of about 6.40 meters (transom piers). In keeping with the integral construction method, the piers were designed with varying thicknesses between 60 cm (axis 120) and 90 centimeters (transom piers) to provide appropriate compliance for constraint loads, e.g., due to constant temperature effects.
The abutments were reduced compared to the frame design and designed as box abutments with a front-mounted, walkable support bench. At the abutments, the otherwise jointless superstructure is articulated and longitudinally sliding under the end cross girders, with Maurer spherical plain bearings provided with very high durability due to the MSM-MSA sliding couple. All substructures were shallowly founded in native rock (low fractured clay shale), providing good conditions for integral construction.
Special design features
The semi-integral construction method entails a number of special features in planning and approval. Of primary importance are the consideration of the interaction with the foundation soil, the design of the monolithic node areas, the rail stress calculation, the dynamic calculation, and the verifications against fatigue of the monolithically connected piers. Extensive spatial truss models were elaborated for the discontinuity regions of the pier head- superstructure nodes and the connections of the arch legs, respectively, for the design. To ensure that resonance phenomena can be excluded, a dynamic calculation was carried out in the speed range 160 km/h to 360 km/h (GZT) in 5 km/h steps. The implementation of the new construction method required several internal approvals (UiG) from DB AG, as well as an approval in individual cases (ZiE) from the Federal Railway Authority (EBA) for the entire bridge. Based on detailed planning, all verifications were fulfilled in accordance with the regulations and the corresponding approvals were granted.
Construction procedure
The bridge was constructed using conventional, proven construction methods. The pier sections could be easily concreted with climbing formwork despite higher reinforcement contents. The superstructure was constructed bay by bay on stationary shoring. The superstructure was concreted bay by bay from the abutments to the arch. The superstructure spans immediately adjacent to the arch apex were concreted simultaneously, since the shoring or formwork was supported on the arch legs on the arch side, thus avoiding unfavorable stresses on the arch legs (one-sided concreting load). Special attention should be paid to the concreting of the arch legs, which were concreted without cover formwork at a gradient of almost 60 degrees. Here, experience gained by the Züblin construction company from the Seidewitztal Bridge in terms of concrete formulation and concreting methods was successfully utilized.
Another special feature in the course of construction was the pulling back of the superstructure, immediately before the concreting of the final spans on the arches. By pulling back the superstructure prior to gap closure, bending moments were imprinted in the monolithically connected pier heads and pier bases, which were equal in magnitude for the critical outer piers at times t=0 and t=∞, but with different signs. In this way, the design bending moments in the pier head- superstructure nodes and at the pier footings, respectively, could be reduced to half of the values without retraction.
Innovation
For DB AG, the construction of integral bridges in high-speed traffic represents a fundamental departure from the outdated design principles for viaducts from the DB framework planning. At the same time, with the Grubental Bridge, DB AG is continuing the great tradition of historic jointless and bearingless railroad viaducts and implementing modern, innovative design and dimensioning concepts in bridge construction with the semi-integral construction method. The Grubental Bridge thus belongs to the series of pilot projects for integral or semi-integral structures of DB AG that have been completed or are still under construction (e.g. Unstruttalbrücke, Gänsebachtalbrücke, Scherkondetalbrücke and Aurachtalbrücke).
Economics and sustainability
The superstructures and piers of the Grubental Bridge were designed exclusively as solid cross-sections. This is associated with a very simple and effective fabrication of these structural components. Due to the improved restraint conditions for the monolithically connected piers (approx. 50% bending moment of a freely cantilevered pier), the design of the shallow foundations could be optimized. Due to the solid cross-sections, the structure is extremely robust and virtually maintenance-free. This robustness, in conjunction with the minimized number of bearings and joints, means that lower maintenance costs can be expected for this type of structure. The structure is sustainable because its robustness means that it is expected to have a significantly longer service life than conventional structures.
The bridge has been completed. Installation of the slab track is still underway, scheduled to take about 3 years after completion of the superstructure, to allow much of the creep and shrinkage deformation to subside.
Explanatory report by DB ProjektBau GmbH for submission to the Ulrich Finsterwalder Ingenieurbaupreis 2015
Participants
-
schlaich bergermann partner
- Jörg Schlaich (designer)
- Thomas Fackler (designer)

-
König und Heunisch Planungsgesellschaft mbH
- Carl-Alexander Graubner (checking engineer)
-
Leonhardt, Andrä und Partner
- Volkhard Angelmaier (checking engineer)
Relevant Web Sites
Relevant Publications
- (2015): Die semiintegrale Grubentalbrücke - Besonderheiten bei der Bauausführung. In: Bautechnik, v. 92, n. 2 (February 2015), pp. 134-143.
- (2011): Die semiintegrale Grubentalbrücke - Besonderheiten bei der Planung. In: Bautechnik, v. 88, n. 10 (October 2011), pp. 723-730.
- About this
data sheet - Structure-ID
20066636 - Published on:
02/12/2014 - Last updated on:
21/09/2017

