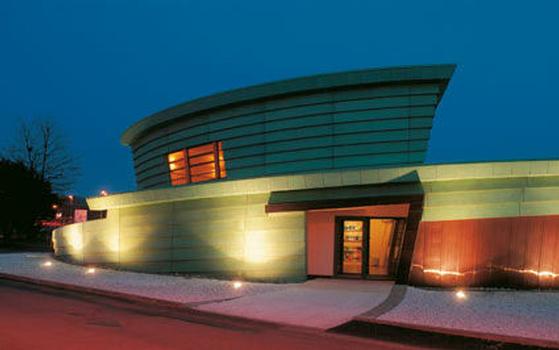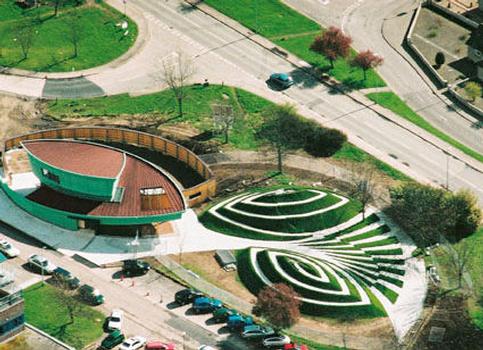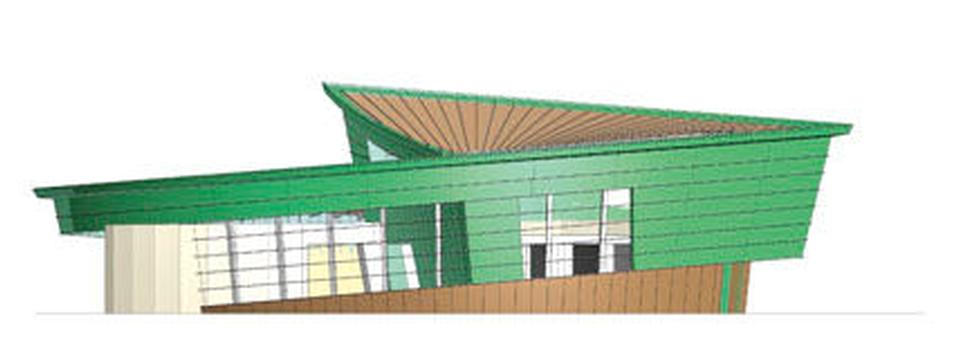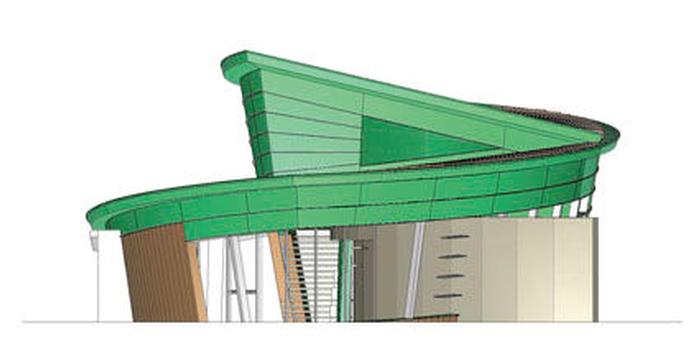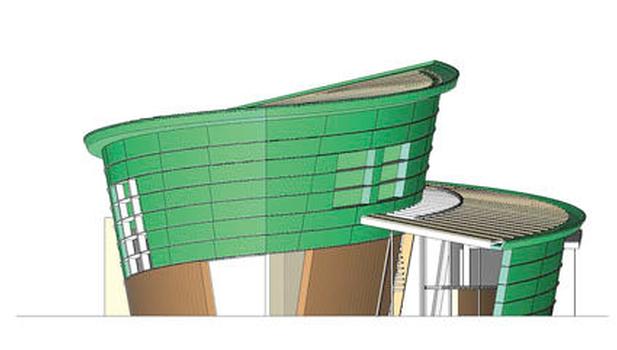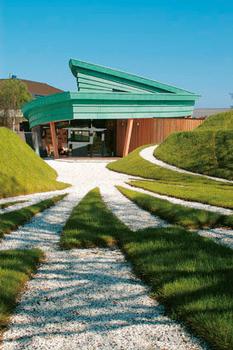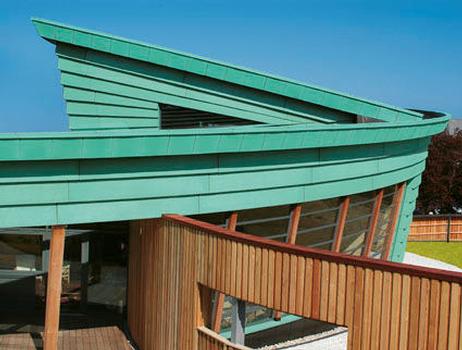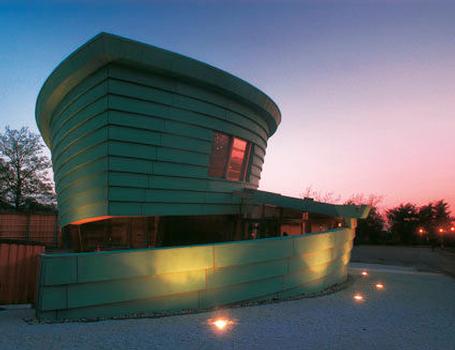General Information
| Completion: | 7 June 2005 |
|---|---|
| Status: | in use |
Project Type
| Function / usage: |
Hospital |
|---|
Location
| Location: |
Inverness, Highland, Scotland, United Kingdom |
|---|---|
| Address: | Old Perth Road |
| Coordinates: | 57° 28' 21.18" N 4° 11' 33.48" W |
Technical Information
Materials
| roof |
TECU® Oxid
|
|---|---|
| façade |
TECU® Patina
|
Case Studies and Applied Products
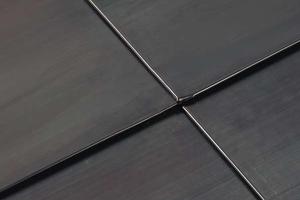
TECU® Oxid
TECU® Oxid is TECU® copper that is specially treated in a patented industrial process in which TECU® strips are oxidised on both sides.
[more]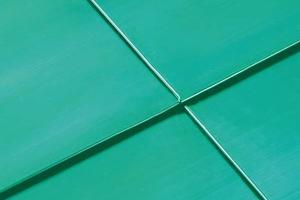
TECU® Patina
Using a specially developed industrial process, TECU® copper sheets are patinated green on one side.
[more]Chronology
| 7 June 2005 | Officially opened by Carol McGregor and Andy Kerr, Minister for Health. |
|---|
Notes
Copper cladding with a symbolic factor
Inverness, on the east coast of the Scottish Highlands, is the location of a cancer patient care centre, which, with its modern concept focuses on the target group in a very unique manner. Design considerations were one of the main aspects here. Taking account of the special problems associated with this critical period in the lives of the patients and their families, the architects based their work on natural and psychological guidelines in the room planning, formal expression and careful choice of materials. The individual design concept is already expressed in the building's cladding: the roof and façade are clad in different surfaces of TECU® brand copper.
Maggie’s Highlands Cancer Caring Centre in Inverness is the fourth centre of this type to be built; seven more are planned for other parts of the UK. The idea for the innovative care centre came from the person whom they are named after - Maggie Keswick Jencks, who, while suffering from cancer, had first-hand experience of the importance and also the deficits of institutional care. As a result of this experience, she came up with the idea of founding as many clinics as possible throughout the country where patients, family members, friends and nursing staff could obtain extensive and free advice about all aspects of living with the illness and about the personal alternatives available to facilitate recovery. Right from the outset, Maggie Keswick Jencks and her husband, the acclaimed landscape architect Charles Jencks, were convinced of the particular importance of a special design concept. Rather than a clinical atmosphere, they believed that homely conditions should be created in a practical therapeutic environment with bright and inviting interiors and exteriors that would be functional and, at the same time, stimulate patients and give them an optimistic outlook.
The Maggie’s Cancer Caring Centres Trust is now one of the most successful cancer help organisations in the United Kingdom. The first care centre was opened in Edinburgh in 1996 under the supervision of architect Richard Murphy; in Dundee a Frank Gehry design was implemented. The third Maggie’s Centre in Glasgow was built by Page & Park Architects, who were also responsible for the new centre in Inverness.
Together with Charles Jencks the architects developed a harmonious combination of landscape design and built form. The building materials were used as a formal contrast to the most striking elements of the gardens – two grass covered mounds encircled by spiral pathways winding their way upwards. This motion is repeated in the façade with green patinated TECU® Patina copper sheets. The walls of the building angle away from the vertical by 10º and wrap around to form a rising spiral shape. As a consistent illustration of the spiral as a basic design idea, the copper cladding over the entrance was continued inside the building to blur the perceived boundaries between inside and the garden landscape outside. The top and bottom boundaries of the façade offer a contrast and, at the same time, a harmonious link to the green pre-patinated copper: the roof and plinth are also clad in TECU® brand copper, this time in the matt brown oxidised variant, TECU® Oxid. A ventilated standing seam system made from TECU® Oxid strips has been constructed in a radiating pattern as an ideal solution responding to the twisting profile of the roof form – guaranteeing protection and durability for many decades to come.
The formal expression and functionality of the building have been complemented by another decisive constructive element: a TECU® Patina clad fence springs from the façade at what is virtually a right angle and continues in a long curve that seems to make part of the garden an inseparable element of the inside area.
This gives visitors to the facility, who want to get a breath of fresh air, the possibility of distancing themselves from the activities inside while still remaining within the centre's protective sphere of influence. This enclosed garden is the logical continuation of the entire interior design: with careful consideration of the different – and often changing – emotional needs of the patients this creates a transition between the open and the intimate areas, which aims to allow particularly efficient care for the patients during all phases of their illness.
According to the architects, in a metaphorical sense the formal expression of Maggie’s Highlands Cancer Caring Centre symbolises the process of cell division, illustrated by the rounded shapes of the building's cladding and the copper fence butting against one other. In this sense the cladding material, copper, also takes on metaphorical significance – as a material for a "cell wall", whose sensitivity is also its strength. As a reaction to the environmental influences (weathering) the outer surface forms an oxide layer which protects the inside and the outside for many years and makes them practically invulnerable. But the surface keeps on developing, illustrated by the lively progression through various shades of brown before turning the familiar patina green colour – a process that was anticipated in the TECU® Oxid and TECU® Patina surfaces not just symbolically but completely naturally and permanently.
The design concept of the Maggie’s Cancer Caring Centres will be continued in other variants at other locations in the UK. In London, Richard Rogers is the architect, while Zaha Hadid is building a new centre in Kirkcaldy. In Cheltenham a new centre is being built under the supervision of Richard McCormac, and in Cambridge Daniel Libeskind will implement his own design. We can only wait and see what new designs will be created for this trailblazing concept in the future.
Participants
Relevant Web Sites
There currently are no relevant websites listed.
- About this
data sheet - Structure-ID
20022964 - Published on:
19/09/2006 - Last updated on:
18/04/2016

