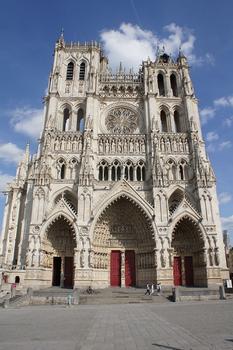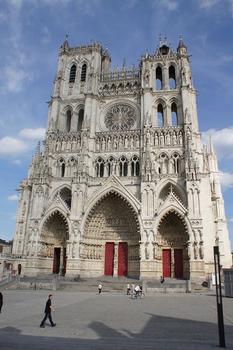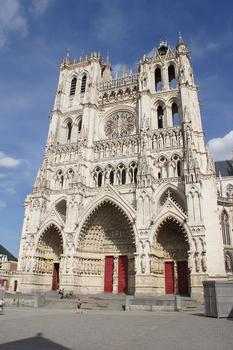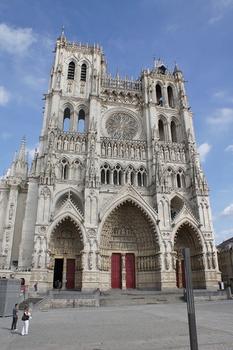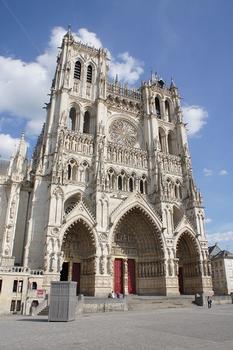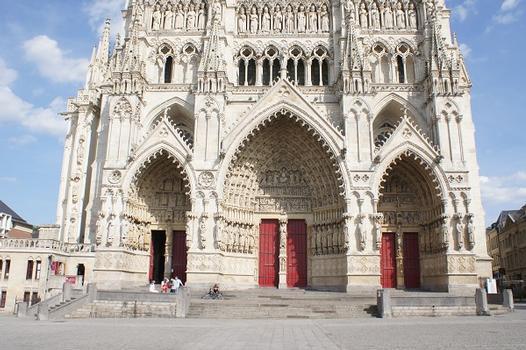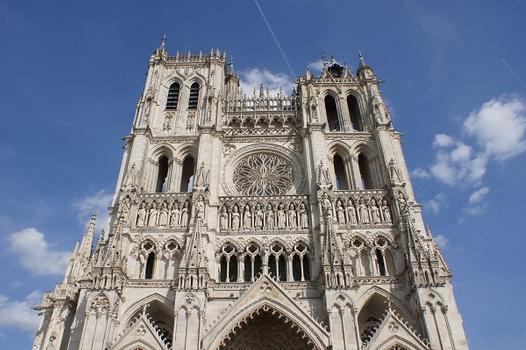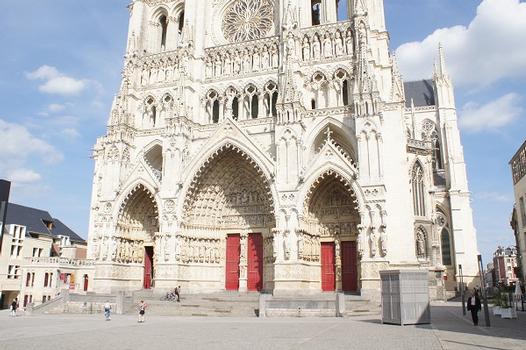General Information
Project Type
| Structure: |
Rib vault |
|---|---|
| Function / usage: |
Cathedral |
| Material: |
Masonry structure |
| Architectural style: |
Gothic |
Awards and Distinctions
| 1981 |
for registered users |
|---|
Location
| Location: |
Amiens, Somme (80), Hauts-de-France, France |
|---|---|
| Coordinates: | 49° 53' 41" N 2° 18' 7" E |
Technical Information
Dimensions
| building area | 7 700 m² | |
| interior length | 133.50 m | |
| exterior length | 145 m | |
| height from ground to tip of spire | 112.7 m | |
| chevet | width of a side aisle | 7.30 m |
| nave | width of nave | 12.15 m |
| width of nave (on-center distance of pillars) | 14.60 m | |
| height of nave vaulting | 42.30 m | |
| width of aisles | 6.07 m | |
| transept | interior length | 62 m |
| width of transept | 29.30 m | |
| exterior length | 70 m |
Materials
| arches |
stone
|
|---|---|
| columns |
stone
|
| walls |
stone
|
| vault |
masonry
|
Chronology
| 1218 | The old cathedral is destroyed in a fire. |
|---|---|
| ca. 1230 | Nave and western section of the transept are completed. |
| 1250 |
|
| 1288 | Maze by Renaud de Cormont. |
| 1366 | Construction of the towers begins. They are finished in the 15th century. |
Participants
Architecture
- Robert de Luzarches (architect)
- Renaud de Cormont (architect)
- Thomas de Cormont (architect)
Renovation
Architecture
- Eugène Emmanuel Viollet-le-Duc (architect)
Restoration
Architecture
- Etienne-Hippolyte Godde (architect)
Relevant Web Sites
-
Amiens Cathedral (Mary Ann Sullivan)

-
Amiens Cathedral Project

-
archINFORM: Amiens Cathedral





-
L'architecture religieuse en Occident: Notre-Dame d'Amiens (Somme)

-
La Picardie, Terre des Cathédrales: Amiens

-
Mary Ann Sullivan: Architectural Sculpture, West Front, Amiens Cathedral

-
UNESCO: Sites du Patrimoine Mondial: Cathédrale d'Amiens

-
Wikipedia: Amiens Cathedral

Relevant Publications
- (2004): Amiens. La cathédrale. Editions Zodiaque, Saint-Léger-Vauban (France).
- (2003): Amiens. La cathédrale Notre-Dame. Monum, éditions du Patrimoine, Paris (France), pp. 96.
- (2000): Amiens. La cathédrale peinte. Perrin, Paris (France), pp. 208.
- (1990): L'architecture gothique en France 1130-1270. Flammarion, Paris (France), pp. 575.
- (1972): Art & Architecture in Medieval France. Medieval Architecture, Sculpture, Stained Glass, Manuscripts, the Art of the Church Treasuries. Icon Editions (Harper & Row Publishers), New York (USA), pp. 210-221.
- About this
data sheet - Structure-ID
20000274 - Published on:
21/05/1999 - Last updated on:
29/07/2014

