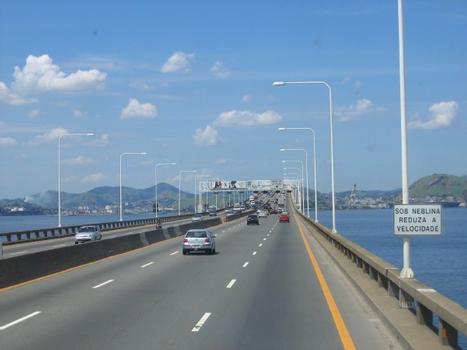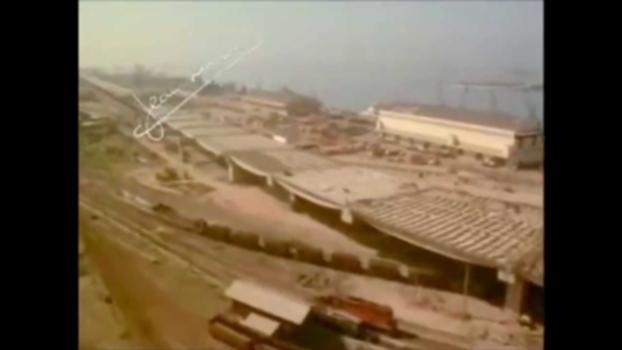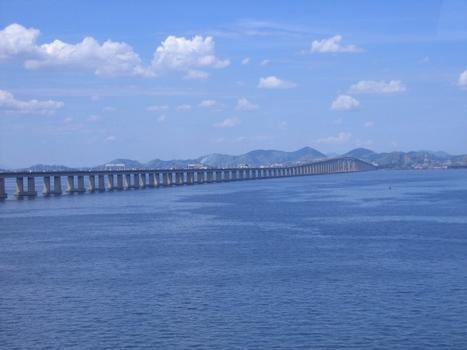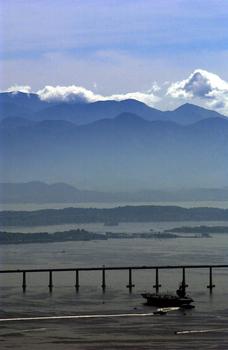General Information
| Name in local language: | Ponte Presidente Costa e Silva; Ponte Rio-Niterói |
|---|---|
| Other name(s): | Presidente Costa e Silva Bridge |
| Beginning of works: | 23 August 1968 |
| Completion: | 4 March 1974 |
| Status: | in use |
Project Type
| Structure: |
Box girder bridge main bridge: Haunched girder bridge |
|---|---|
| Material: |
main bridge: Steel bridge Structurae Plus/Pro - Subscribe Now! approach viaducts: Prestressed concrete bridge |
| Construction method: |
approach viaducts: Precast segmental construction using launching gantry |
Location
| Location: |
Rio de Janeiro, Rio de Janeiro, Brazil Niteroi, Rio de Janeiro, Brazil |
|---|---|
| Address: | BR-101 |
| Crosses: |
|
| Coordinates: | 22° 52' 35.81" S 43° 7' 2.85" W |
| Coordinates: | 22° 53' 6.66" S 43° 13' 1.37" W |
Technical Information
Dimensions
| total length | 13 290 m | |
| number of lanes | 2 x 4 | |
| roadway / carriageway width | 2 x 12.20 m | |
| longitudinal slope | 1.5 % | |
| approach viaducts | ||
|---|---|---|
| standard span lengths | 80 m | |
| Section 1 (Rio de Janeiro) | ||
| bridge surface | 42 078 m² | |
| Section 2 (Avenida de Río de Janeiro) | ||
| length | 1 600 m | |
| deck | deck width | 26.60 m |
| Section 3 | ||
| length | 4 192 m | |
| span lengths | 60.49 m - 59 x 80 m - 92 m | |
| number of spans | 61 | |
| horizontal radius of curvature | 1 200 m | |
| deck | deck depth | 4.70 m |
| deck width | 26.60 m | |
| Section 4 | ||
| length | 848 m | |
| span lengths | 114 m - 200 m - 300 m - 200 m - 114 m | |
| number of spans | 5 | |
| deck | deck width | 26.60 m |
| Section 5 | ||
| length | 1 632 m | |
| span lengths | 92 m - 28 x 80 m - 60 m | |
| number of spans | 30 | |
| deck | deck depth | 4.70 m |
| deck width | 26.60 - 44.13 m | |
| Section 6 (Mocangue Grande) | ||
| length | 219 m | |
| Section 7 | ||
| length | 1 340 m | |
| span lengths | 70 m - 15 x 80 m - 70 m | |
| number of spans | 17 | |
| deck | deck depth | 4.70 m |
| deck width | 2 x 12.60 m | |
| Section 8 (Cajú) | ||
| length | 176 m | |
| Section 9 | ||
| length | 104 m | |
| bridge surface | 2 991 m² | |
| Section 10 (Pedagio) | ||
| length | 424 m | |
| Section 11 (Niteroi) | ||
| bridge surface | 22 560 m² | |
Quantities
| number of precast hollow box elements | 3 000 |
Materials
| piers |
reinforced concrete
|
|---|---|
| deck of main span |
steel
|
| deck of approach viaducts |
precast prestressed concrete
|
| abutments |
reinforced concrete
|
Notes
Claimed to be the longest spanning bridge in the world without any towers above the deck upon completion. Towers were out of the question for this bridge, as it is located in the flight path of the city's airport and would have obstructed it.
The project consists of 11 distinct sections:
- Access viaducts on the Rio de Janeiro side consisting of three prestressed concrete bridges with a total surface area of 42,078 m²
- A prestressed concrete viaduct across Avenida de Río de Janeiro (1,600 m)
- Another precast, prestressed concrete viaduct (4,912 m) and an initial curve with a radius of 1,200 m
- The primary steel viaduct (848 m) with the longest spans
- Another precast, prestressed concrete viaduct (1,632 m)
- An at-grade section on the island of Mocangue Grande, with two access ramps for the island (219 m)
- Another precast, prestressed concrete viaduct (1,340 m)
- An at-grade section on the island of Cajú including on/off ramps (176 m)
- A short concrete bridge (104 m)
- An at-grade toll plaza (424 m)
- Access ramps on the Niteroi side, consisting of ramps and eight viaducts with a total surface area of 22,560 m²
Of the 343,353 m² of total surface built, 320,796 m² are on concrete viaducts (of which 210,605 m² are on precast viaducts) and 22,557 m² on the steel viaduct.
Participants
Owner
Client
Design
- Howard, Needles, Tammen & Bergendoff
-
Antonio A. Noronha Serviços de Engenharia SA
- Antonio A. Noronha (designer)
Contractor
Steel construction
Technical assistance
Relevant Web Sites
Relevant Publications
- (2013): Aerodynamic behavior analysis of Rio-Niterói bridge by means of computational fluid dynamics. In: Engineering Structures, v. 56 (November 2013), pp. 935-944.
- (1979): Construction of the Navigation Spans of the Rio Niteroi Bridge, Brazil. In: Proceedings of the Institution of Civil Engineers, v. 66, n. 2 (May 1979), pp. 227-246.
- (2010): Control of wind oscillations of Rio-Niterói bridge, Brazil. In: Proceedings of the Institution of Civil Engineers - Structures and Buildings, v. 163, n. 2 (April 2010), pp. 87-96.
- (1990): Les grands ponts du monde: Hors d'Europe. Brissaud, Poitiers (France), pp. 179-180.
- (2008): Multiple Controllers of Wind-Induced Oscillations of a Long Span Bridge. Presented at: 17th IABSE Congress: Creating and Renewing Urban Structures – Tall Buildings, Bridges and Infrastructure, Chicago, USA, 17-19 September 2008, pp. 70-71.
- About this
data sheet - Structure-ID
20002285 - Published on:
11/11/2001 - Last updated on:
27/04/2018









