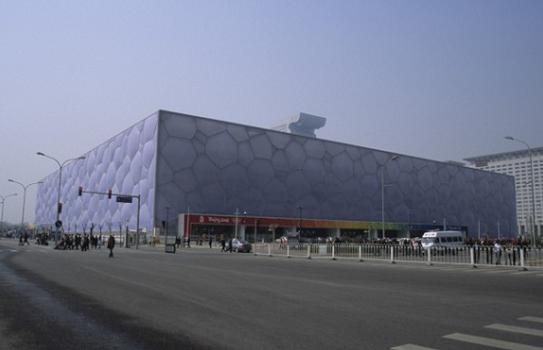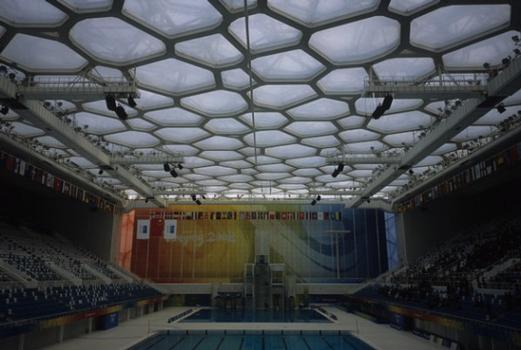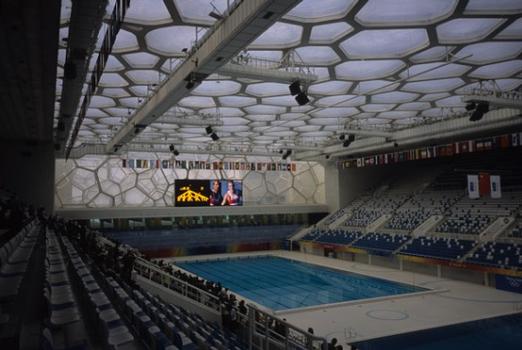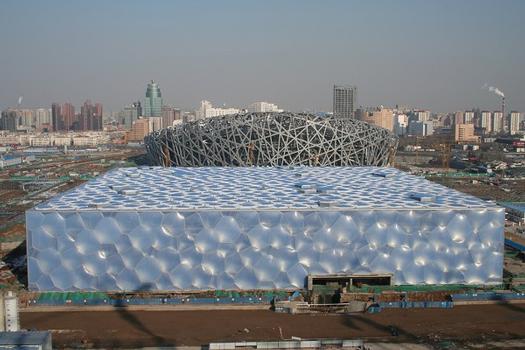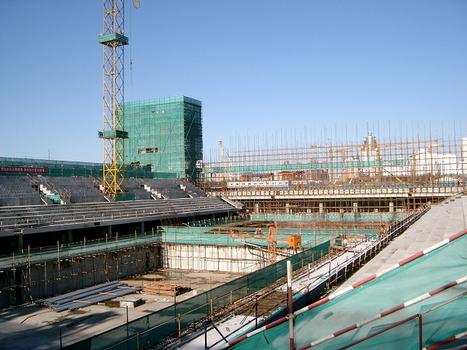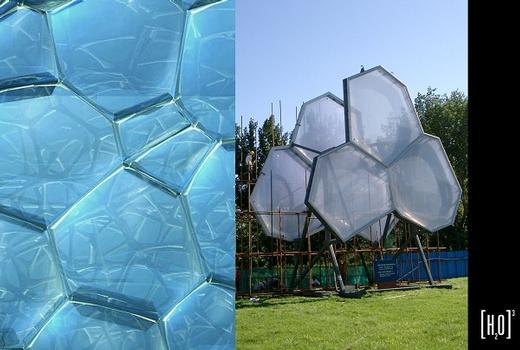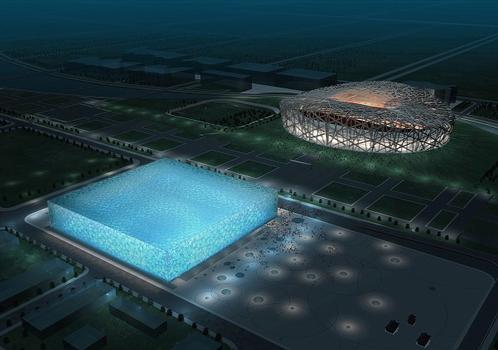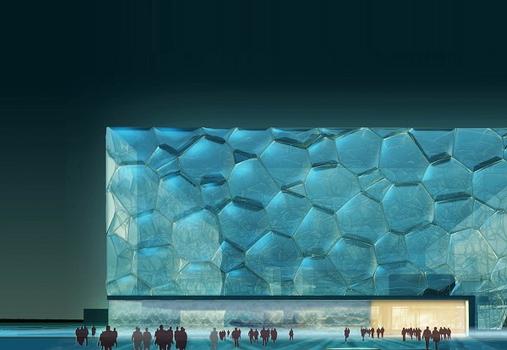General Information
| Other name(s): | 'The Water Cube' |
|---|---|
| Completion: | 2007 |
| Status: | in use |
Project Type
| Function / usage: |
Swimming pool / aquatic center |
|---|---|
| Material: |
Steel structure |
Awards and Distinctions
| 2010 |
award winner
for registered users |
|---|
Location
Technical Information
Dimensions
| width | 177 m | |
| height | 31 m | |
| length | 177 m | |
| number of floors (above ground) | 5 (4) | |
| seats | 5 000 (17 000) | |
| site area | 6.28 ha | |
| number of floors (below ground) | 2 | |
| gross floor area | 87 283 m² |
Quantities
| structural steel | 6 500 t |
Materials
| building structure |
steel
|
|---|
The Structure: A New Beginning in Design Thinking
The National Swimming Center in Beijing marks a new beginning in design thinking. This new thinking has been spurned on by one question: “How does structure fill space?”
The structure of the Water Cube is based on the most effective sub-division of three-dimensional space - the fundamental arrangement of organic cells and the natural formation of soap bubbles. It will be clad in ETFE foil cushions which have excellent insulation properties and will create a greenhouse effect.
Arup and PTW based the structural design on Weaire and Phelan’s (Irish Professors of Physics at Trinity College) proposed solution to the problem of “What shape would soap bubbles in a continuous array of soap bubbles be?” This problem was both initially posed and tentatively answered by Lord Kelvin at the end of the 18th century but it was 100 years before the Irish Professors proposed a better one.
An ambitious project, one of the first problems was designing a 22 000 beam structure for 190 loading conditions, where every single beam needed to be as small as possible to minimise steel tonnage. The need to minimize steel tonnage is because in long span roof structures, self-weight is critical. The roof spends a lot of its strength simply holding itself up.
Another challenge was the need to fulfill all of the seismic design requirements of Beijing. The key question is whether to design the roof with compact sections to behave plastically under seismic loads, or whether to use stiffened slender sections to behave elastically under the loads.
To determine which system to use, a world first analysis in inelastic cross-section buckling was undertaken using key techniques developed by Arup. The final tender solution adopted compact sections, which allowed plastic ductility to be taken advantage of under level three seismic loading.
How the Structure Developed – Key Considerations
- The wall cavity is 3.6m deep and the cavity forming the roof is 7.2m deep
- The structure is made of approximately 6500 tonnes of steel
- There are 22,000 steel members and 12,000 nodes
- The steel beams would stretch for 90kms
- The structure of the building is so strong that it can be stood up on its end and retains its shape
- The overall size will be 177 x 177 x 31m
The so-called WATERCUBE associates water as a structural and thematical "leitmotiv" with the square, the primal shape of the house in chinese tradition and mythology.
The entire structure of the watercube is based on a unique lightweight-construction, developed by PTW and CSCEC with ARUP, and derived from the the structure of water in the state of aggregation of FOAM.
Behind the totally randomized appearance hides a strict geometry as can be found in natural systems like crystals, cells and molecular structures - (the most efficient subdivision of 3dimensional space with equally sized cells).
By applying this novel material and technology the transparency and the appearing randomness is transposed into the inner and outer skins of ETFE cushions.
Unlike traditional stadium structures with gigantic columns and beams, cables and backspans, to which a facade system is applied, in the watercube design the architectural space, structure and facade are one and the same element.
Conceptually the square box and the interior spaces are carved out of an undefined cluster of foam bubbles, symbolizing a condition of nature that is transformed into a condition of culture.
The appearance of the aquatic centre is therefore a "cube of water molecules" - the WATERCUBE. In combination with the main stadium by Herzog de Meuron, a duality between fire and water, male and female, Yin and Yang is being created with all its associated tensions/attractions.
Participants
- Tristram Carfrae (design engineer)
- PTW Architects
- John Bilmon (architect)
- Ken Conway (environmental engineer)
- Peter Macdonald (structural engineer)
- Chris Bosse (project architect)
- John Blanchard (project architect)
- Alan Crowe (project architect)
- Andrew Frost (project architect)
- Michael Lam (project architect)
- John Pauline (project architect)
- Kurt Wagner (project architect)
- Mark Butler (project architect)
Relevant Web Sites
There currently are no relevant websites listed.
Relevant Publications
- Olympic Architecture. Beijing 2008. 1st edition, China Architecture & Building Press / Birkhäuser, Basel (Switzerland), ISBN 978-3-7643-8834-8, 2008, pp. 20-35.
- Schwimmsporthalle Peking 2008. Swim Stadium Beijing 2008. In: Architektur + Wettbewerbe | Architecture + Competitions, n. 198 (June 2004), pp. 62-63.
- Watercube - Nationales Schwimmzentrum in Peking. In: Detail - Zeitschrift für Architektur + Baudetail, v. 47, n. 12 ( 2007), pp. 1469.
- About this
data sheet - Structure-ID
20015480 - Published on:
10/03/2005 - Last updated on:
01/08/2019

